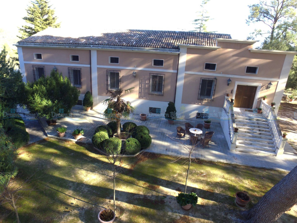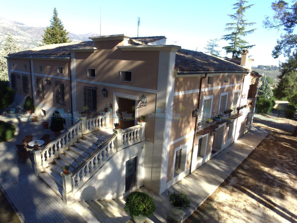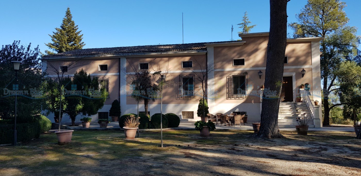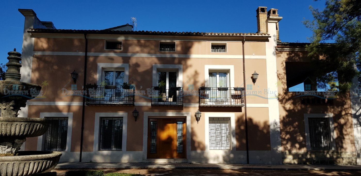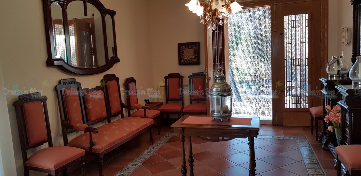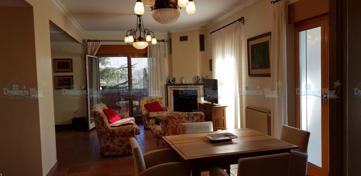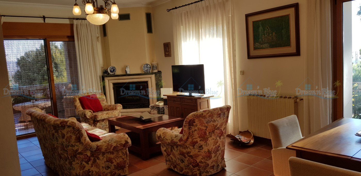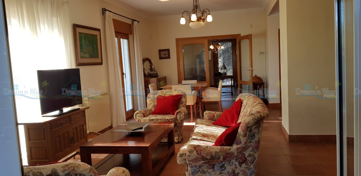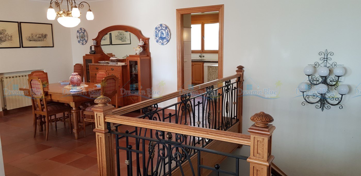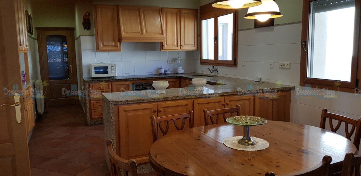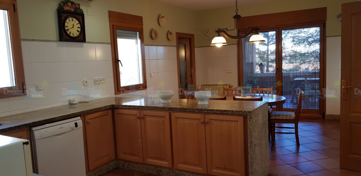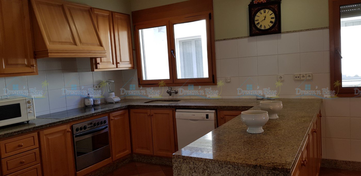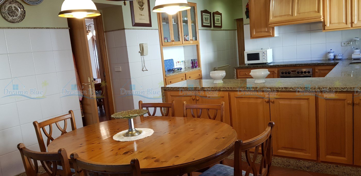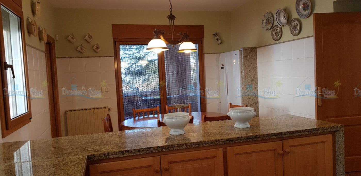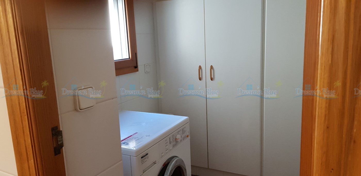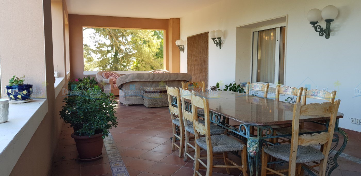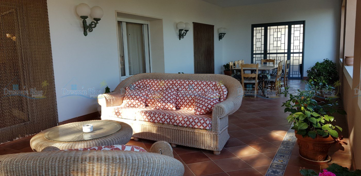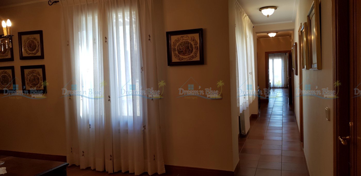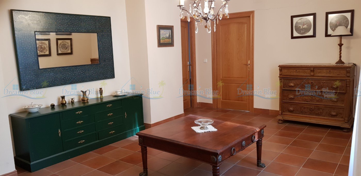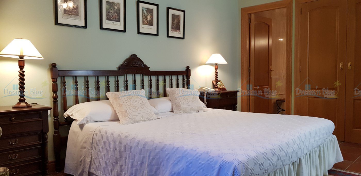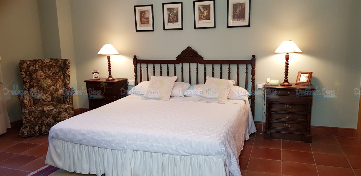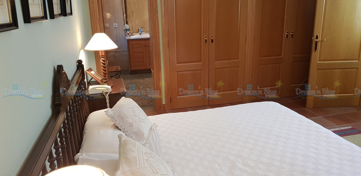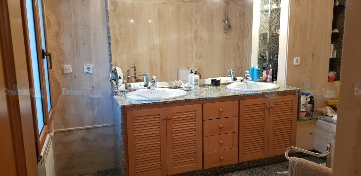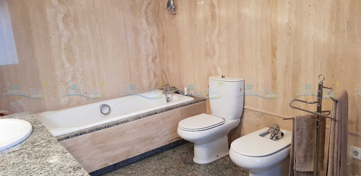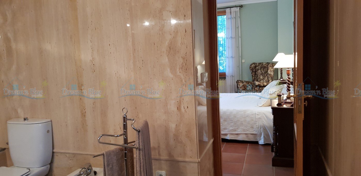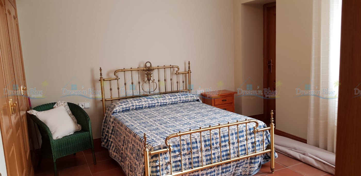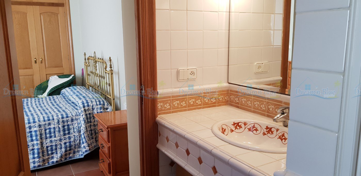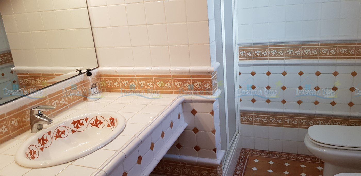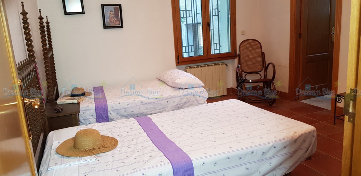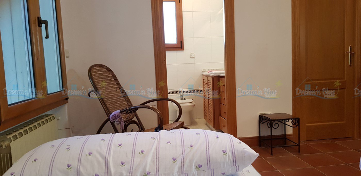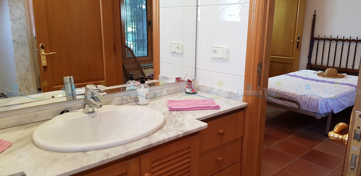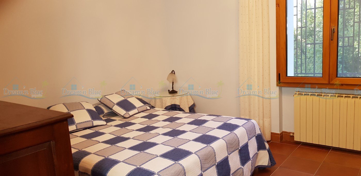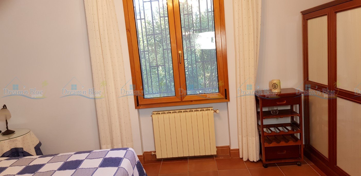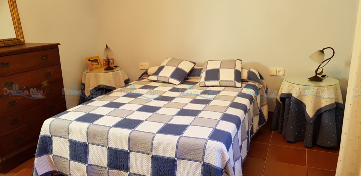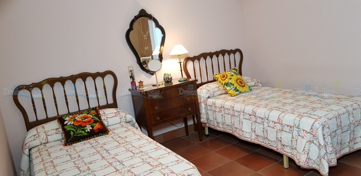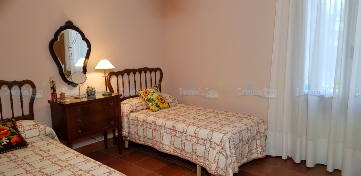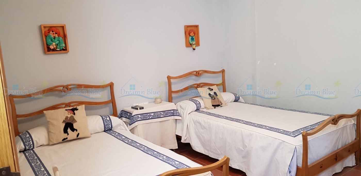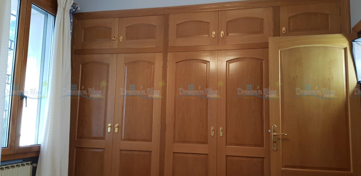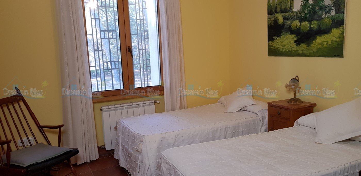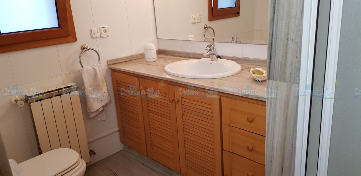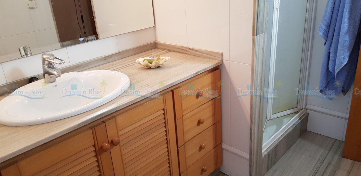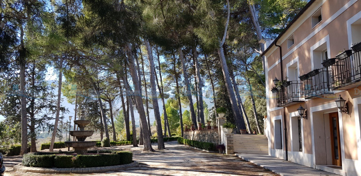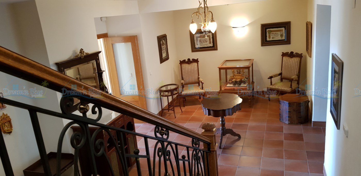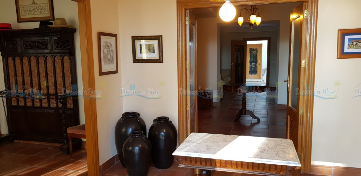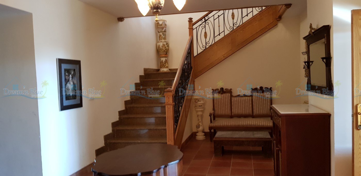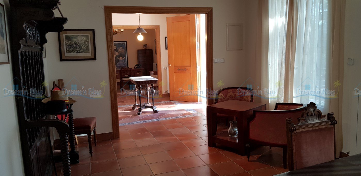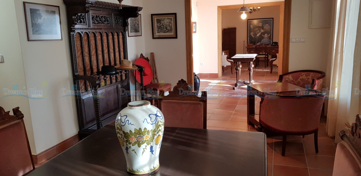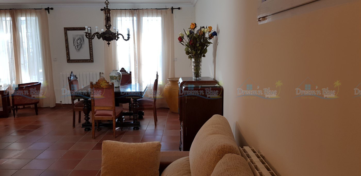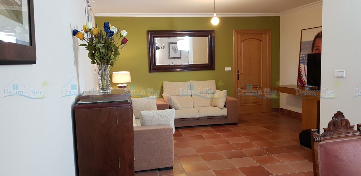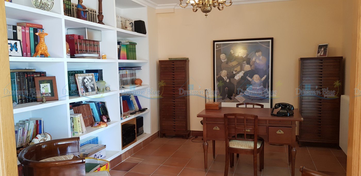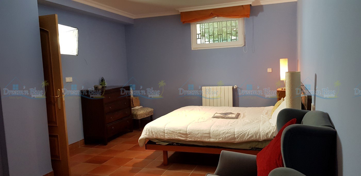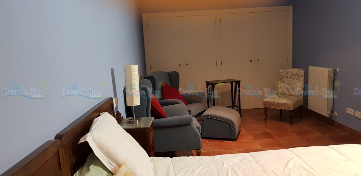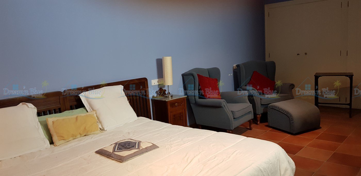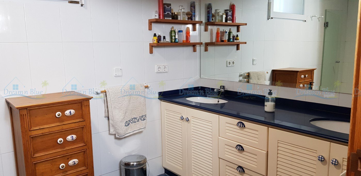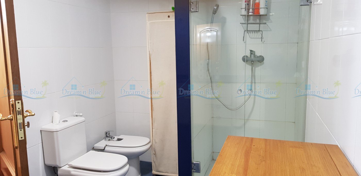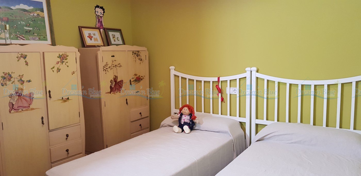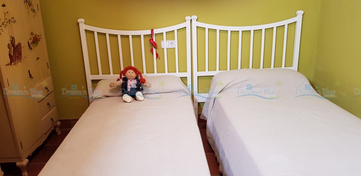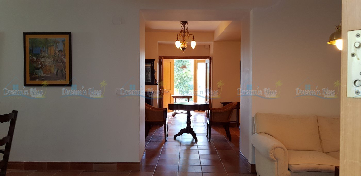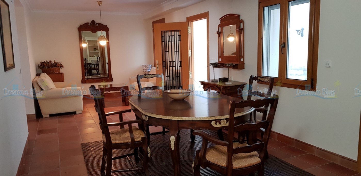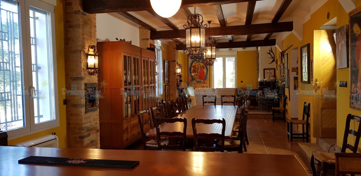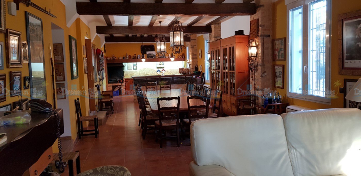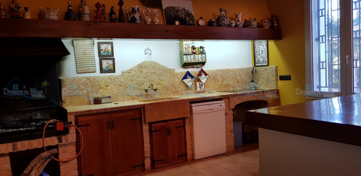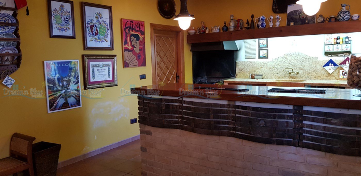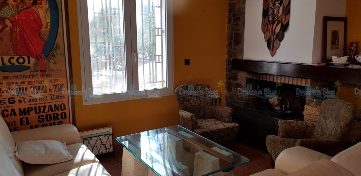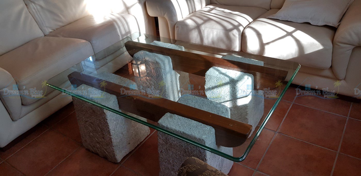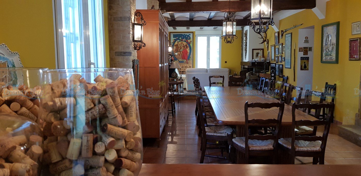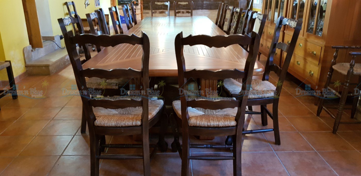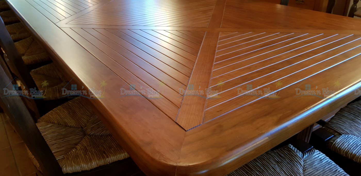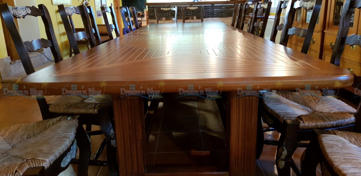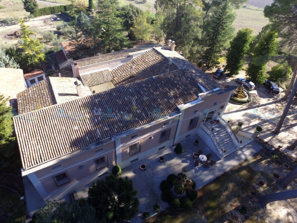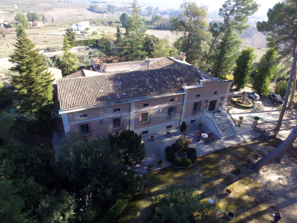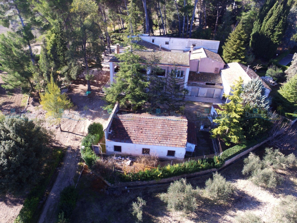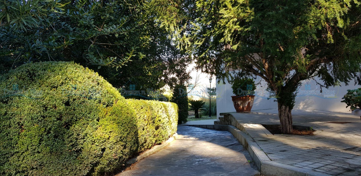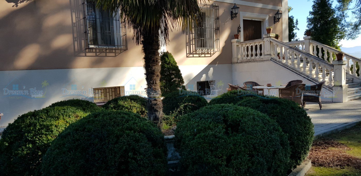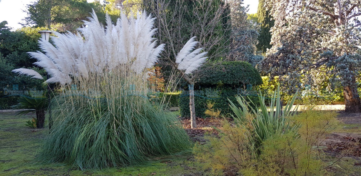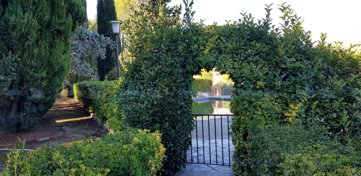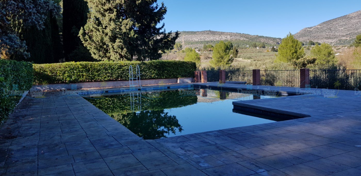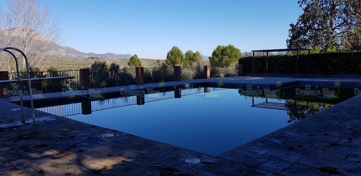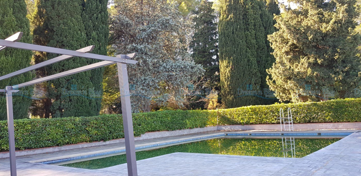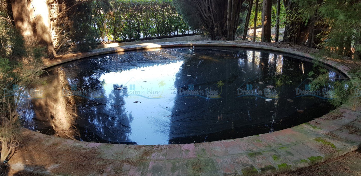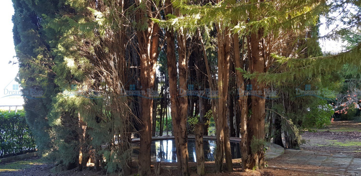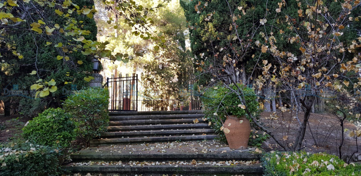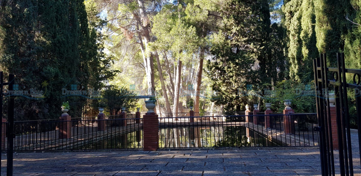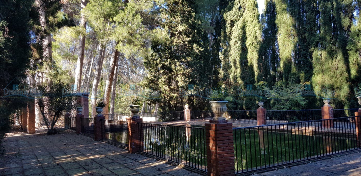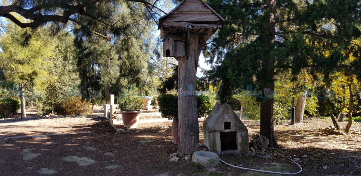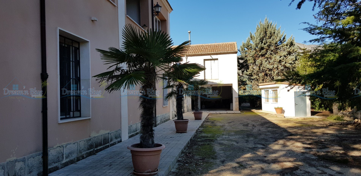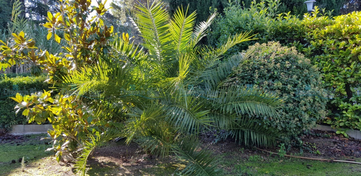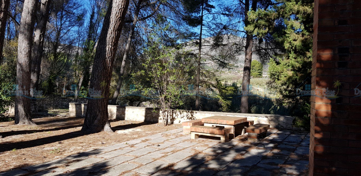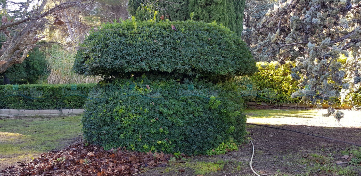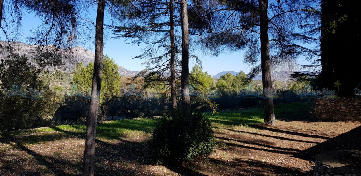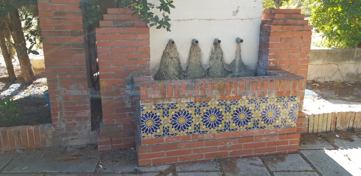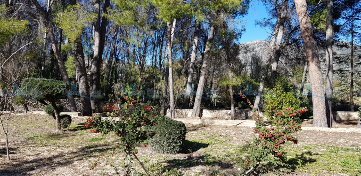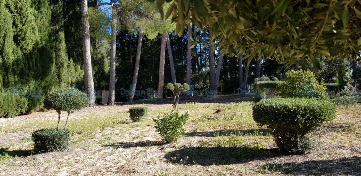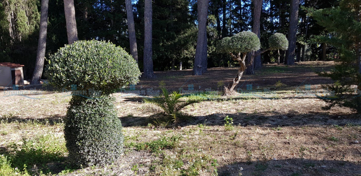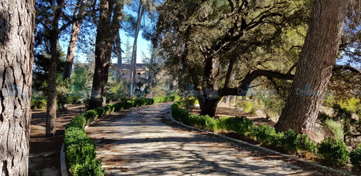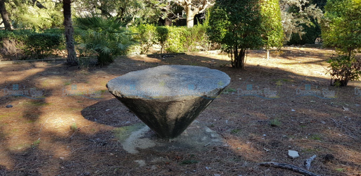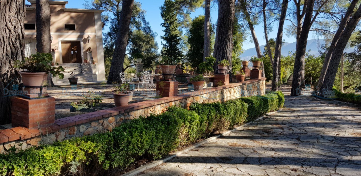Watch our walk-through video!
Serenity Manor is a luxurious property with a well-designed garden located in the outskirt of Muro de Alcoy on a plot of 20.755 m², with a total build of 1.622 m².
It used to be an authentic Finca, built in 1930 and totally reformed in 1994 into a prestigious manor, hosting 9 bedrooms & 6 bathrooms, of which 3 are en-suite bed/bathroom.
This magnificent manor has a sparkling swimming pool of 15x10. The peaceful garden is separated in different parts, each part having its own utility.
This garden is just amazing with Mediterranean very old trees and plants, an orchard, different water spots, various features, expensive pots and decoration, spots to meditate or to relax.
With some renovation this manor could be changed into a Casa Rural Deluxe, or be the perfect spot for organizing private parties.
Pass the entrance gate and discover a large driveway surrounded by all kind of plants, trees & pots, which guides you to the parking around the property.
Here you have 2 front doors, one that welcomes you to the ground floor and the other one located on the side of the house, brings you to the first floor. Both front doors are followed by a large reception area.
1. First floor living area consists of:
- A large entrance/reception area of 20m²
- A character-full lounge/dining area of 47,59m² with stylish open fire. This lounge overflows into:
- A wide & airy patio of 79,43m²
- A classic welcoming kitchen of 28m²
- A separated pantry of 3,7m²
- A corridor guiding to the sleeping areas of that floor
- A large marble staircase connecting to the ground floor
1. First floor sleeping area consists of:
- A 16,77m² large corridor with large seating area of 20,41m²
- 3 double bedrooms of 26,83m², 18,98m² and 16,59m² with en-suite bathrooms
- 2 double bedrooms of 15,8m² with one family bathroom of 4,86m²
- 1 double bedroom of 15,4m²
- 1 double bedroom of 13,85m²
- A staircase to the huge attic of 200m²
2. Ground floor living & sleeping area consists of:
- A large entrance/reception area of 18,25m²
- An office of 12,78 m²
- A comfortable lounge of 30,28m²
- A private dining room of 33,44m² connecting to an internal patio of 32,30m²
- A guest toilet of 3,15m²
- A charming master bedroom of 20,34m²
- A double bedroom of 14,03m²
- A family bathroom of 6,41m²
- A hall with staircase to the upper level of 19,89m²
- A corridor in the sleeping area of 10,65m²
2. Ground floor entertainment area consists of:
- An authentic large room of 84,72m² actually used for dinners & parties.
- An amazing handmade wooden dining table that can host 18 persons
- A cozy chill-out zone with open fire
- An open kitchen with BBQ & paella zone
- A noble bar with integrated fridges
- Storage area
- 2 bodega/storage rooms of 49,52m² and 64,51m² with some old tanks and antic tools used in the period when the manor was still a Finca
3. The attic consists of:
A character-full attic of 200m² that could be renovated into a complete new floor with lots of lodging space, or in a generous chill-out or entertainment area.
4. Outdoor
- An ample cottage is located only a few steps away from the manor and is actually used as storage for the garden material and stock of wood. This cottage could be rebuild into a concierge cottage or a spa & relaxing area, more bedrooms, a chef-friendly kitchen or other.
- A second outside laundry room is located close to this cottage.
- A huge external storage room consisting of 2 levels, each 97,6m² could also be rebuild into more rooms for different kind of purposes, such as conference rooms, extra lodging space etc.
5. Garden Area
The garden area offers also lots of possibilities, being divided into different spots, some promenade footpaths, seating spots, the alluring swimming pool area, the orchard, a meditation area, a play area, 2 ponds with natural spring water coming from the mountains.
The manor also profits from main water and electricity, natural spring water, heating via oil, window shutters, mosquito blinds, climalit double glazing, open fire, electric kitchen equipment, gutters, septic tank.
With its view on the natural park of Montcabrer, Serenity Manor is a spectacular property that will attract people who value to live in a luxury country style property.
It is also the perfect place if you like to invest. This manor has the potential to become an exceptional Casa Rural.
Located only 45’ from the white beaches of Gandia a couple of minutes to the center of Muro, 1 hour to Valencia & Alicante airport.
Like to know more about this property or the area where it is located, have a look on our site www.dblueproperties.com and discover it all!
http://www.costablanca.org/Eng/Descubre_la_Costa_Blanca/La_Costa_Blanca/Pages/Municipios/MURO_DE_ALCOY.aspx
1.622 m2
20.755 m2
9
5
