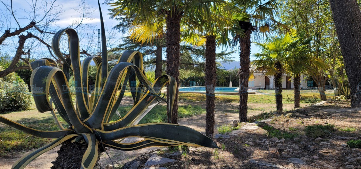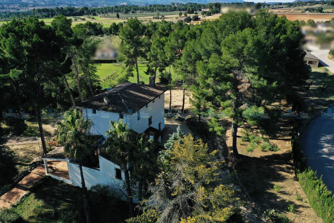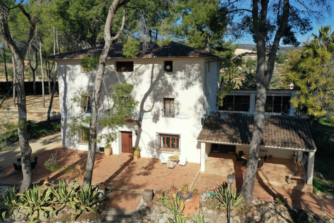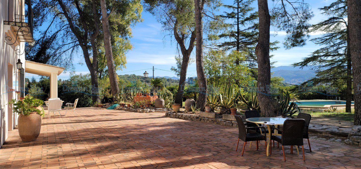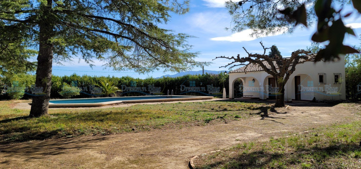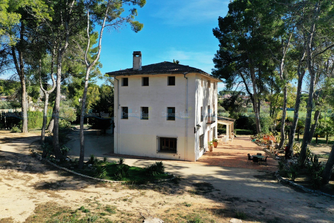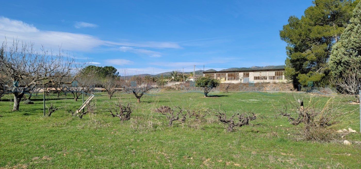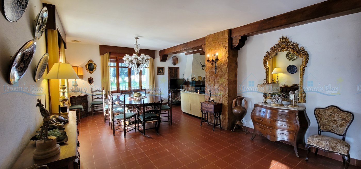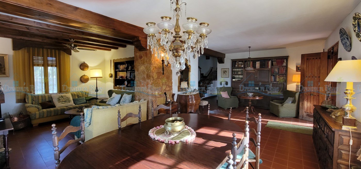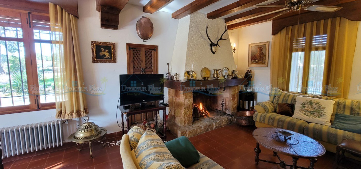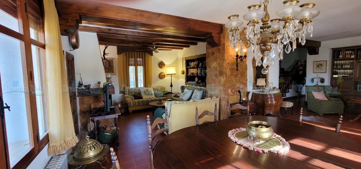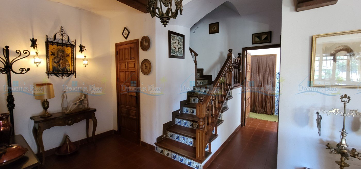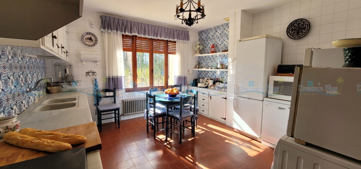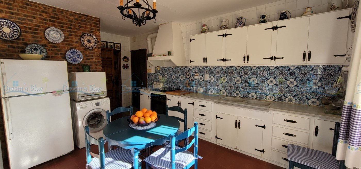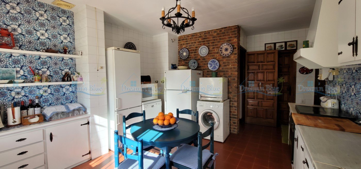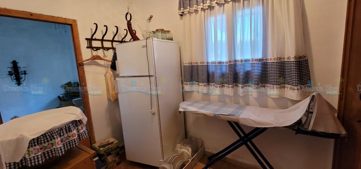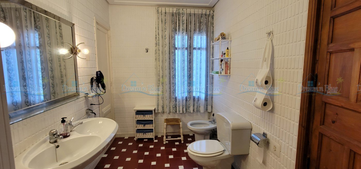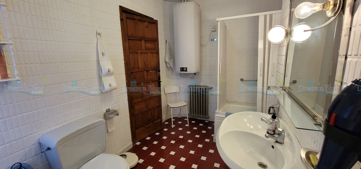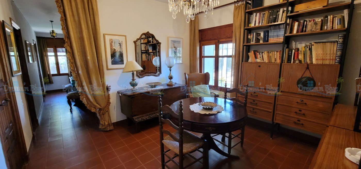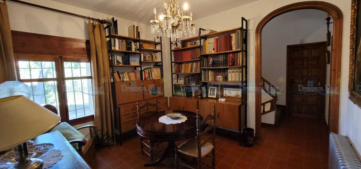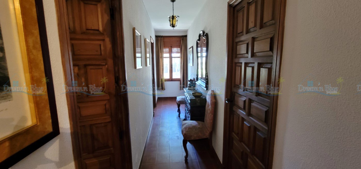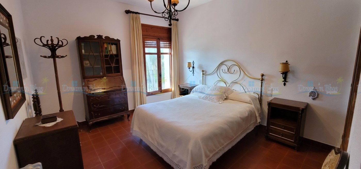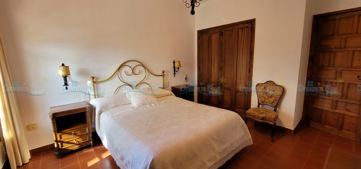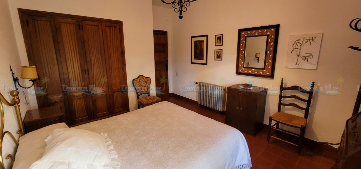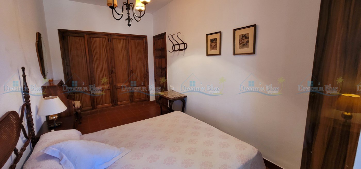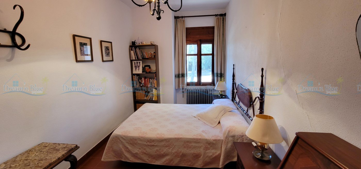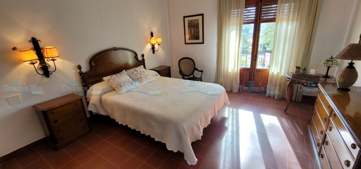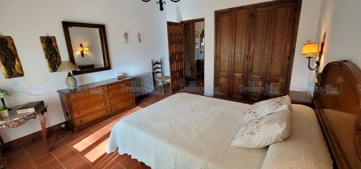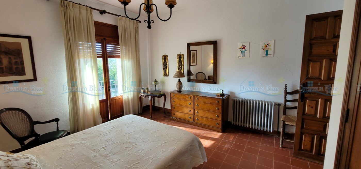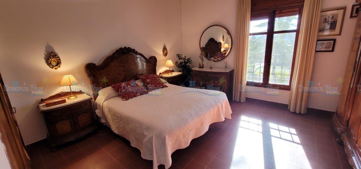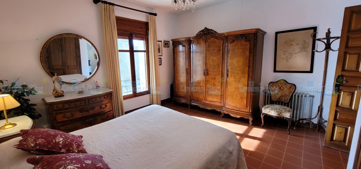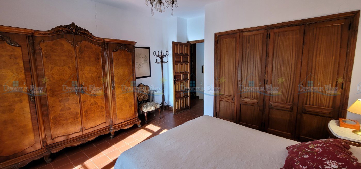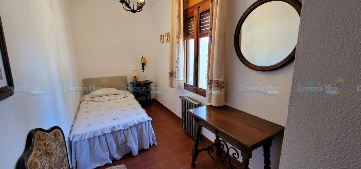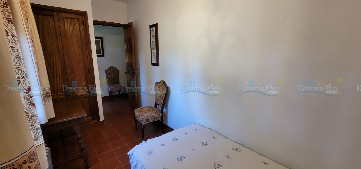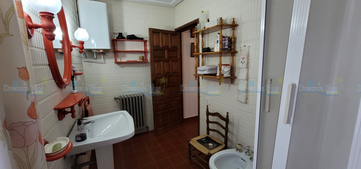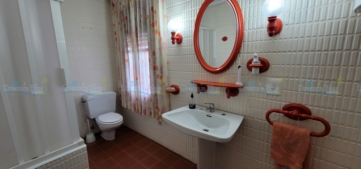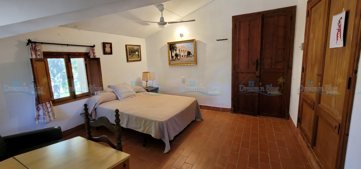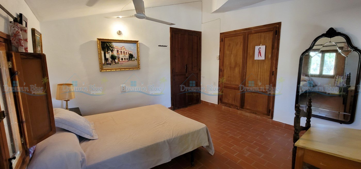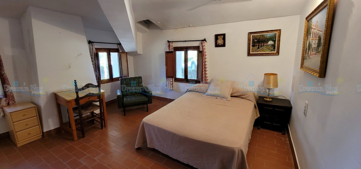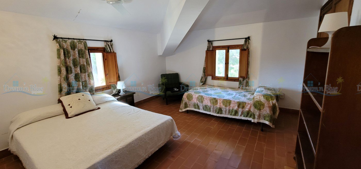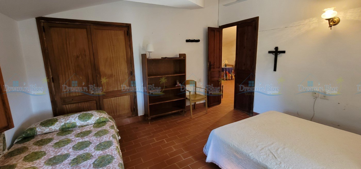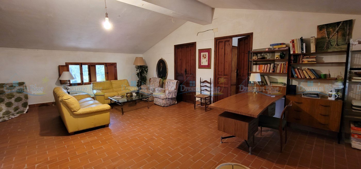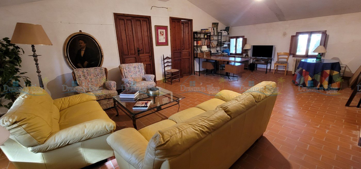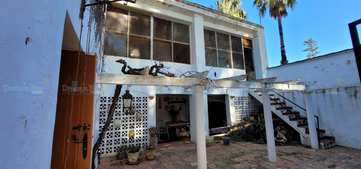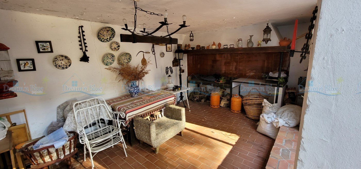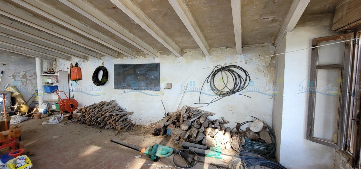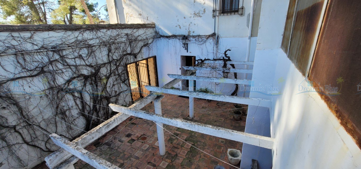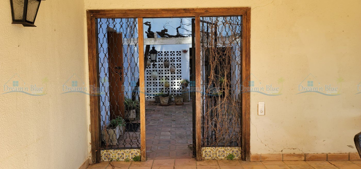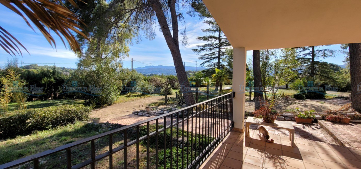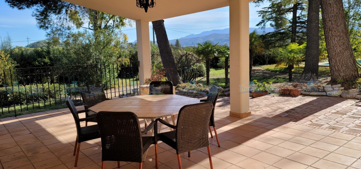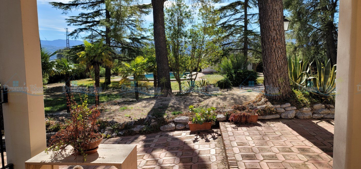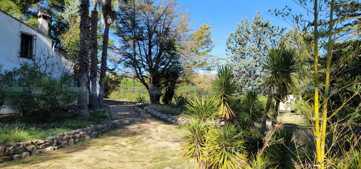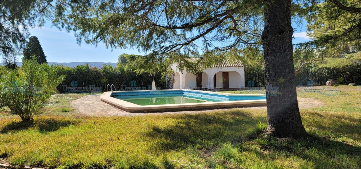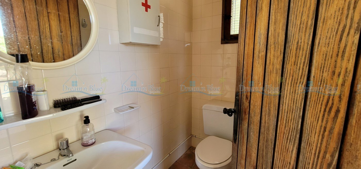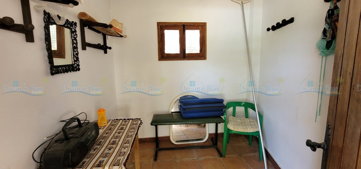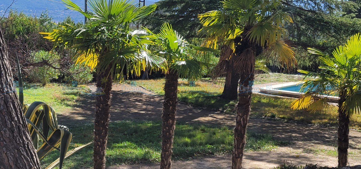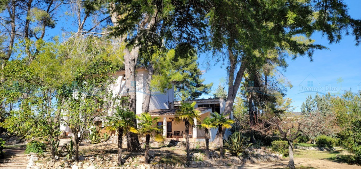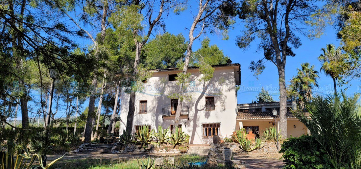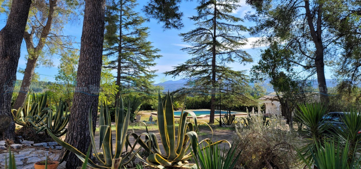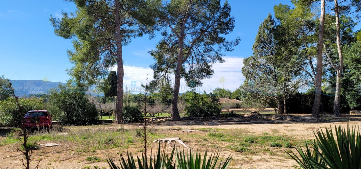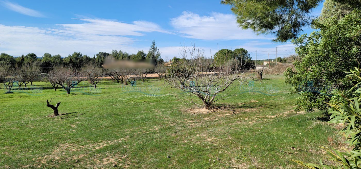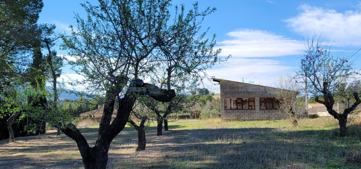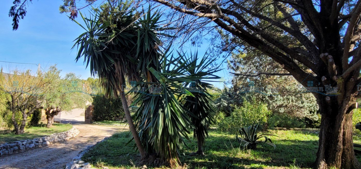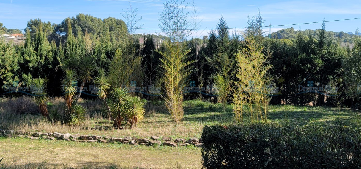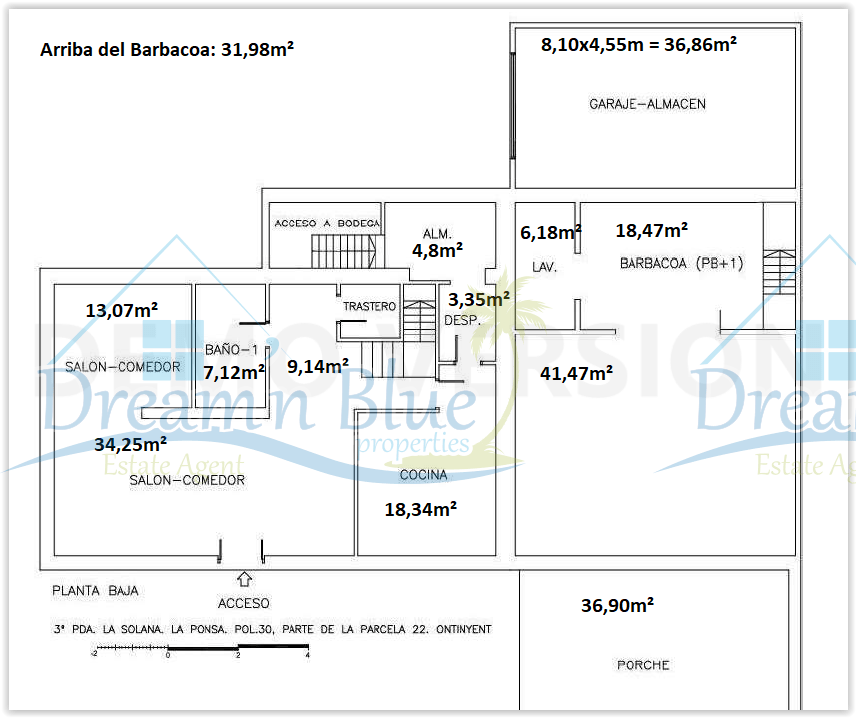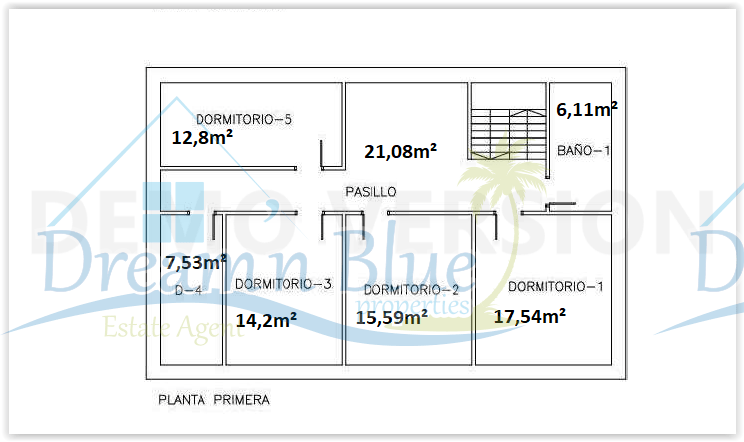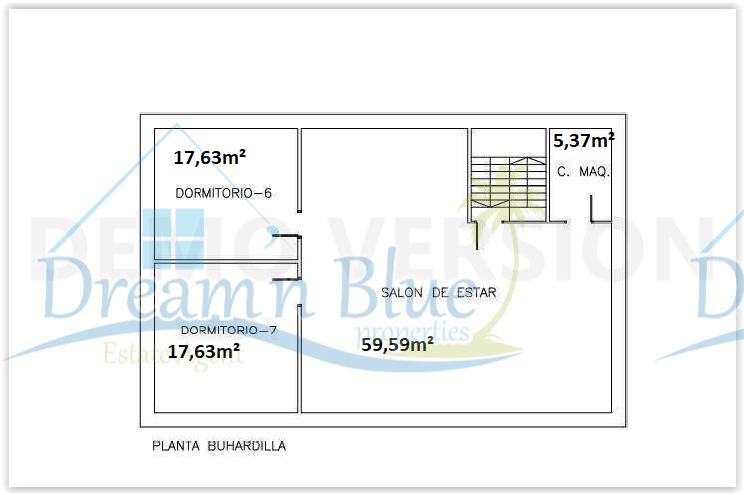Watch our walk-through video!
Invest, Rest or Nest…..
“The White Manor” is a luxurious property with a spacious garden located in the outskirt of Ontinyent on “mixed” plot (Urban and Urbanizable) plot of 25.499m², with an actual total build of 872m². Nestled in a quiet area, it offers impressive views and has an exceptional potential for welcoming people.
“Invest”:
This property comes with an “urban developable” plot of 20.700 m² on which 8 houses may be built (2.077m²). Meaning that this plot may be divided into different smaller plots and sold separately.
“Nest”:
Or, it could also be remodelled into a Rural Guest house, with eco-friendly cottages, or tiny houses spread on the huge plot.
“Rest”:
Or just be the perfect place for persons with lots of family and friends. A Home where you can gather and enjoy the Spanish Good Life and come to rest by admiring the amazing views.
It used to be an authentic Finca that was totally reformed in 1980 into a comfortable manor, hosting 6 double bedrooms, 1 single bedroom and 2 bathrooms. The peaceful garden is separated in different parts, each part having its own utility and offers an inviting swimming pool of 14x7m.
Pass the entrance gate and discover a large driveway surrounded by all kind of plants, trees & pots, which guides you to the parking at the side of the property. Then discover the house and the garden surrounding the house.
Just in front of the house is a breezy terrace as well as a covered patio and next to this, a romantic patio with BBQ and chill-out area and stairs to glass conservatory of 32m². This is actually used as a workshop but could be renovated into an artist workshop, flooded with light.. The perfect spot for a painter. From here you have an inspiring view of the garden and surrounding nature.
The ground floor consists of:
- Hall of 9,14m²
- Comfortable lounge/dining room of 34,25m², connecting to a homey relax seating area of 13,07m²with open fire and wooden beams on the sealing
- Country style kitchen of 18,34m² with pantry of 3,35m²
- Separated pantry/room of 4,8m² with stair to the large bodega
- Family bathroom of 7,12m²
The first floor offers:
- Corridor with large seating area/office of 21,08m²
- 4 Double elegant bedrooms of 17,54m², 15,59m², 14,2m², 12,8m² with built-in wardrobes
- 1 Single bedroom of 7,53m²
- Family bathroom of 6,11m²
- A staircase to the huge roof floor
The Roof floor profits of:
- Comfortable lounge of 59,59m²
- 2 light and airy double bedroom of 17,63m² each
- Storage room with water deposit of 5,37m², this room can easily be revamped into a bathroom
The Outdoor area offers :
- Sparkling swimming pool of 14x7m
- Sun-kissed terrace of 60m²
- Fresh covered patio of 36,90m²
- Light artist workshop of 41,47m²
- External kitchen with chill-out area of 18,47m²
- Laundry of 6,18m²
- Garage and storage of 36,86m²
- Outside toilet and shower area of 2,52m²
- Swimming pool room with chlore filtration system of 5,47m²
- Storage rooms of 5,48m², 5,27m² and 2,65m² near the swimming pool.
Garden Area consists of:
The garden area offers also lots of possibilities, being divided into different spots, seating spots, the alluring swimming pool area, the olives orchard, a play area, a well for irrigation water.
You will also find a lofty old barn with a large field, that used to be a space where animals where sheltered. Here some rebuilding is needed. This barn being on “urbanizable” land, hopefully may be rebuild into a house.
And more:
- Main water and electricity
- Well for irrigation
- Central heating via oil with tank of 2000L
- Window shutters
- Mosquito blinds
- Wooden window frames
- Open fire
- Central heating
- Built-in wardrobes
- Electric boiler for warm water
- Gas kitchen equipment,
- Septic tank.
- Orchard
- Sold furnished
- Open for sensitive offers
- Yearly IBI tax 1.322,46€
- 45’ drive to the white sandy beaches
- 4 km to the city of Ontinyent
“The White Manor”, is a generous property that will attract people that want to invest and value to live in a luxury country style property,
This manor has the potential to become an exceptional Rural Guest House and its land may be divided in different constructible plots.
Located only 45’ from the white beaches of Gandia a couple of minutes to the center of Ontinyent, 1 hour to Valencia & Alicante airport.
The price of the house has increased because the owners are carrying out the following works:
- Cleaning and checking the roofs (they were full of weeds and pine needles).
- Removing the old septic tank (pozo ciego) and putting a sewage treatment plant near the house.
- Crack repair.
- Painting the house (awaiting offer)
Like to know more about this property or the area where it is located, have a look on our site www.dblueproperties.com and discover it all!
We always answer your questions sent to us directly on our site or on the advertising sites with which we work, within 72 hours maximum, if you haven’t receive a mail from us in return, please check your "SPAM"
872 m2
25.499 m2
7
2
