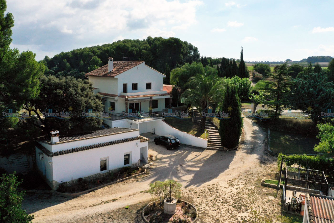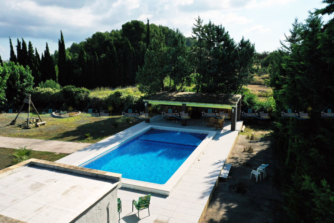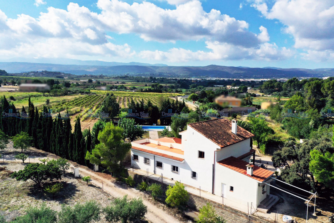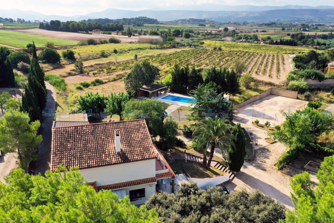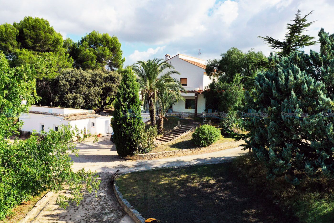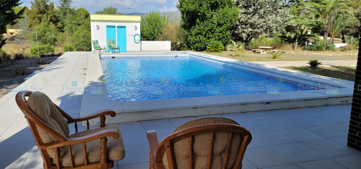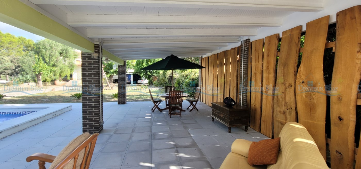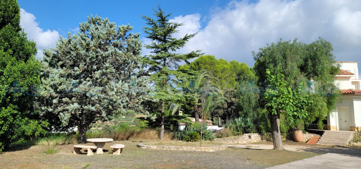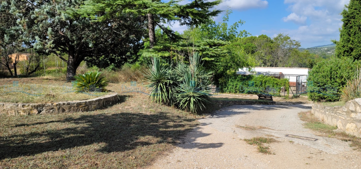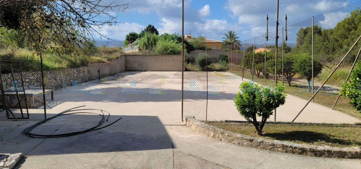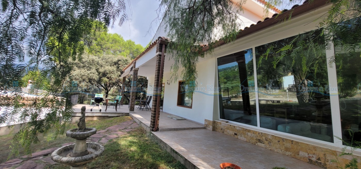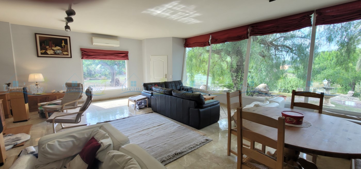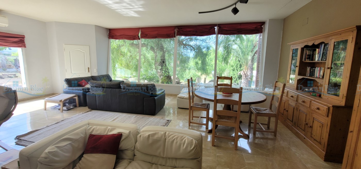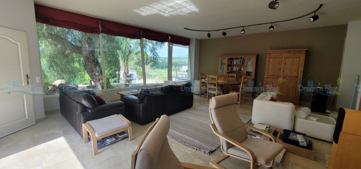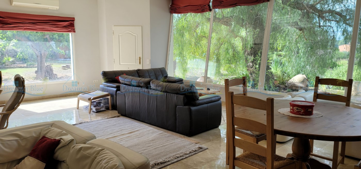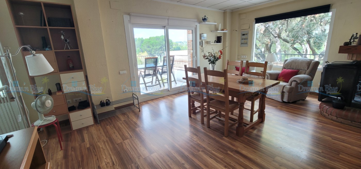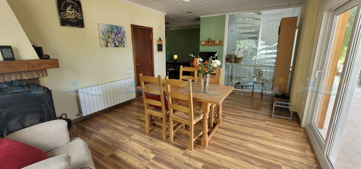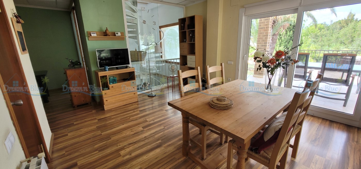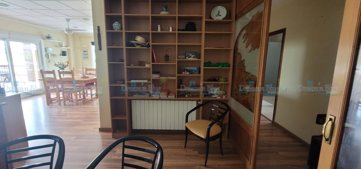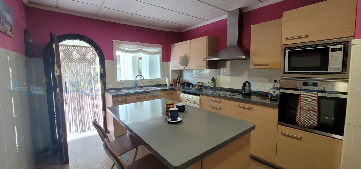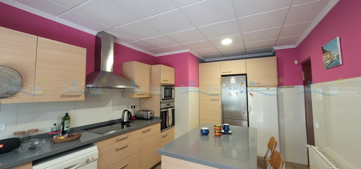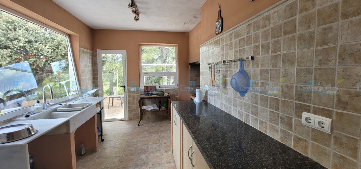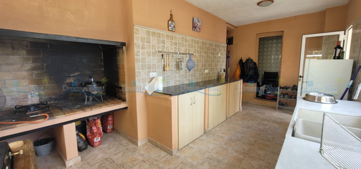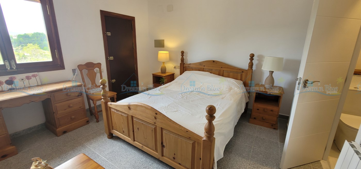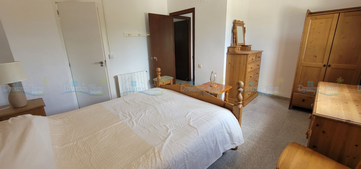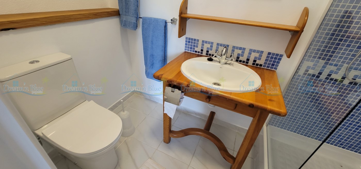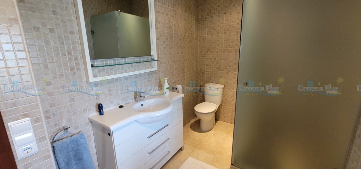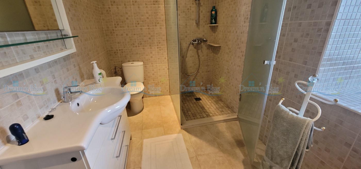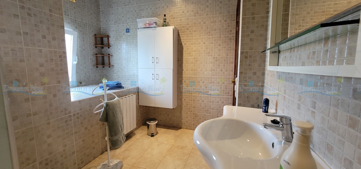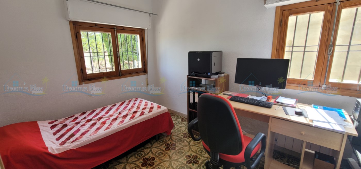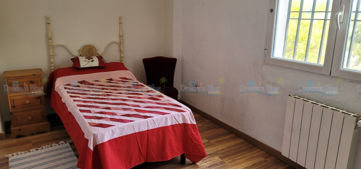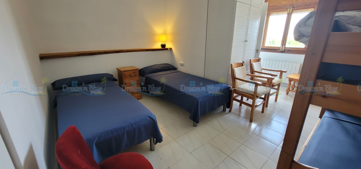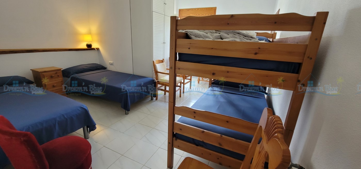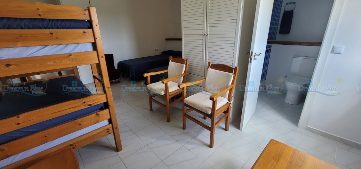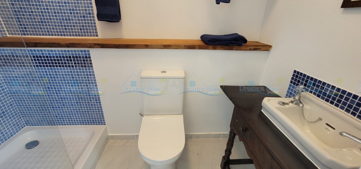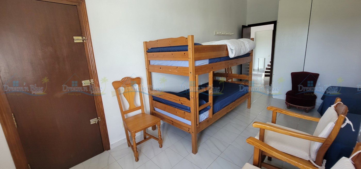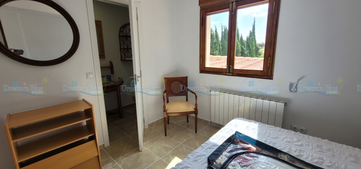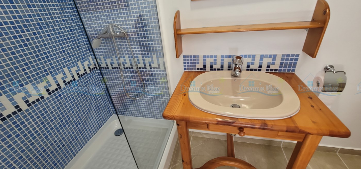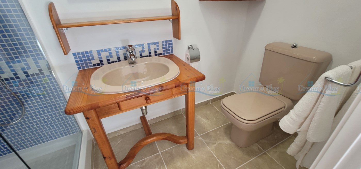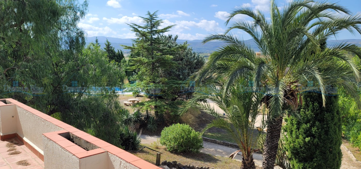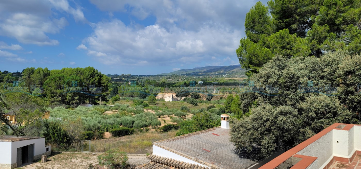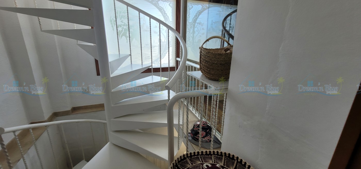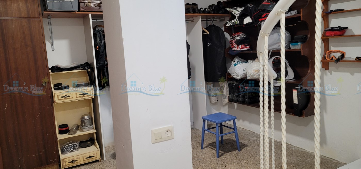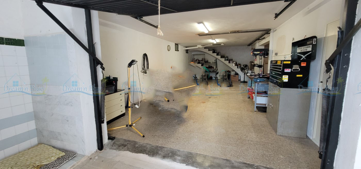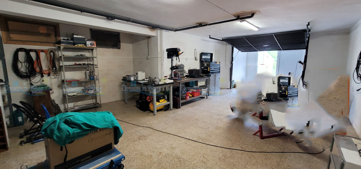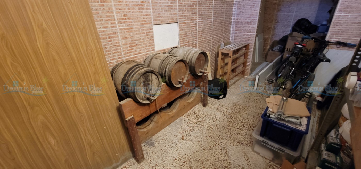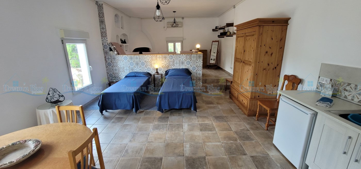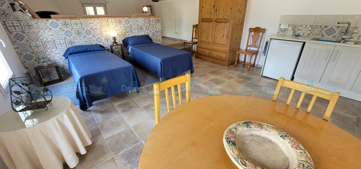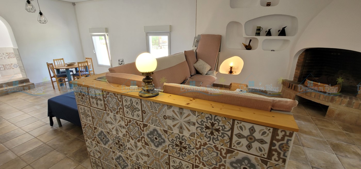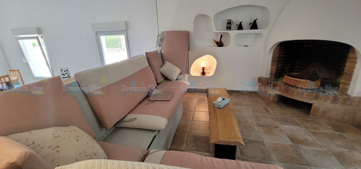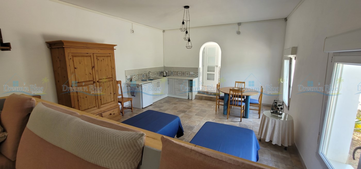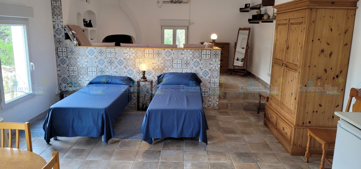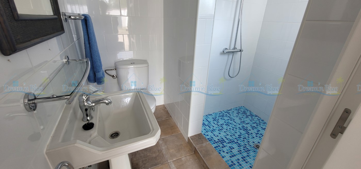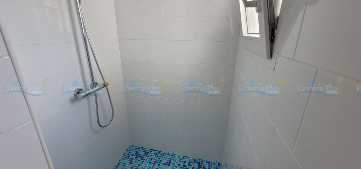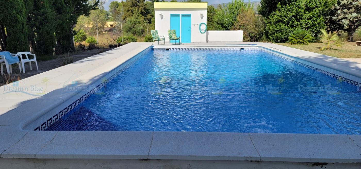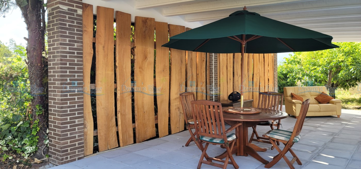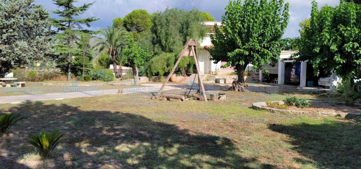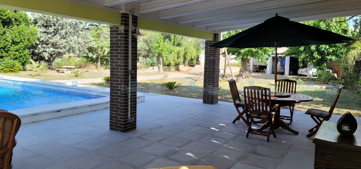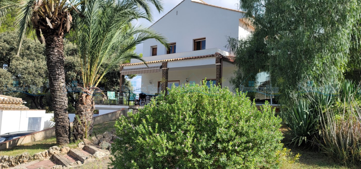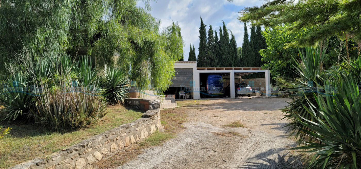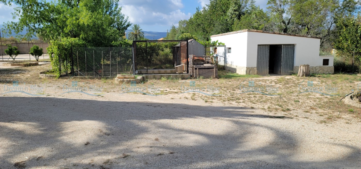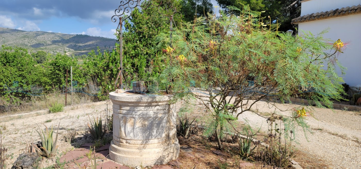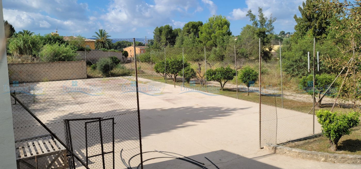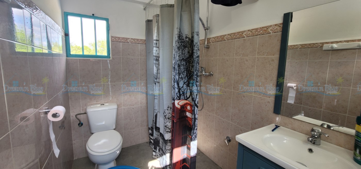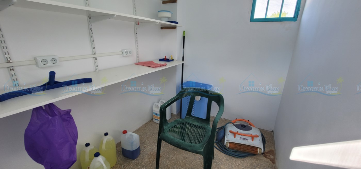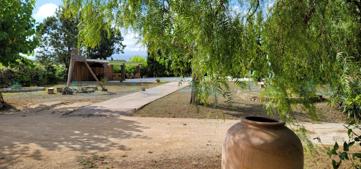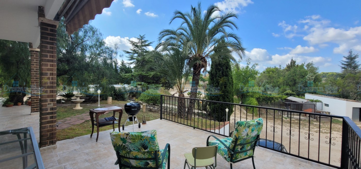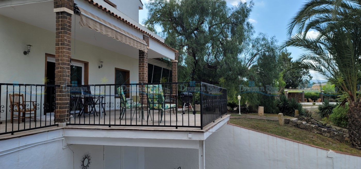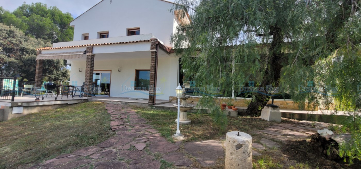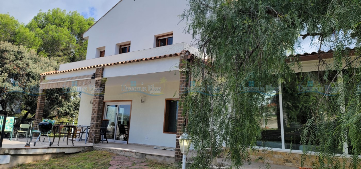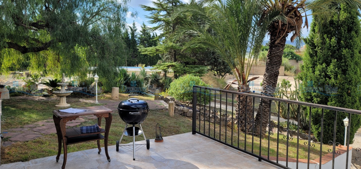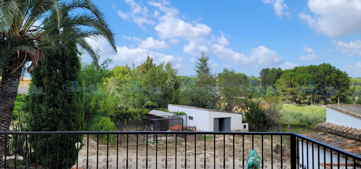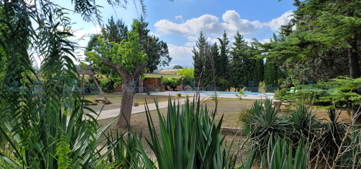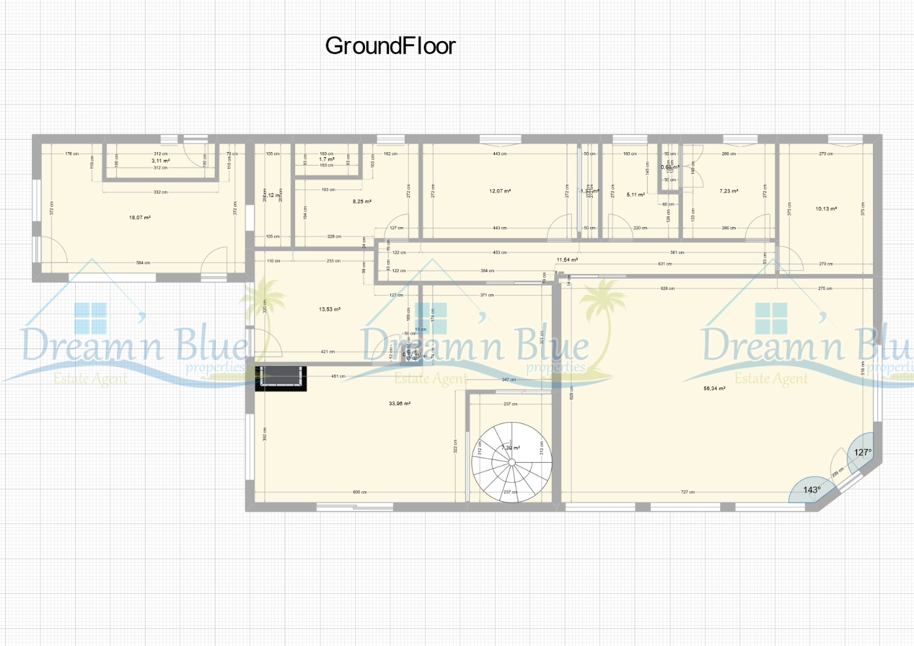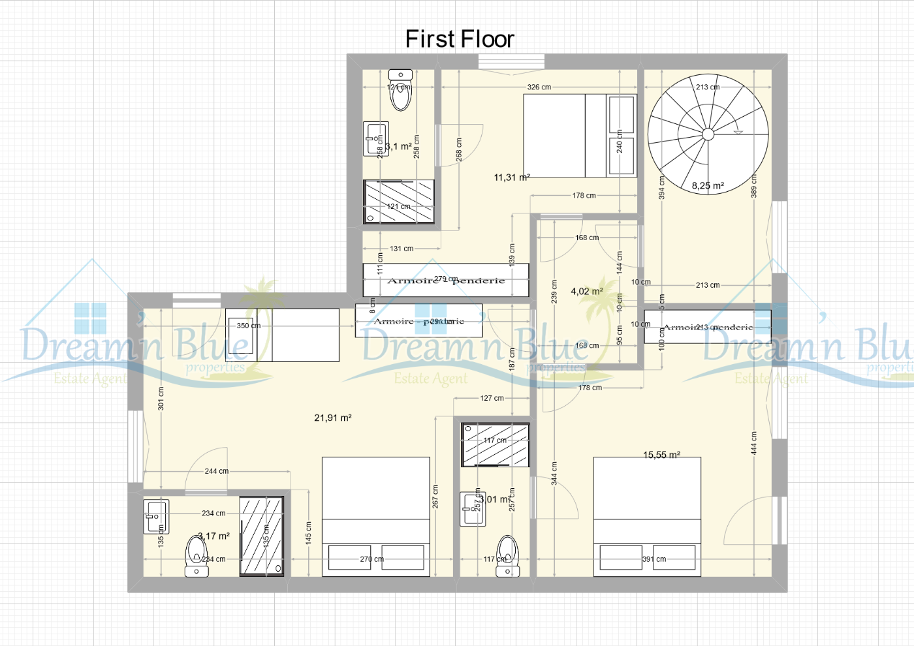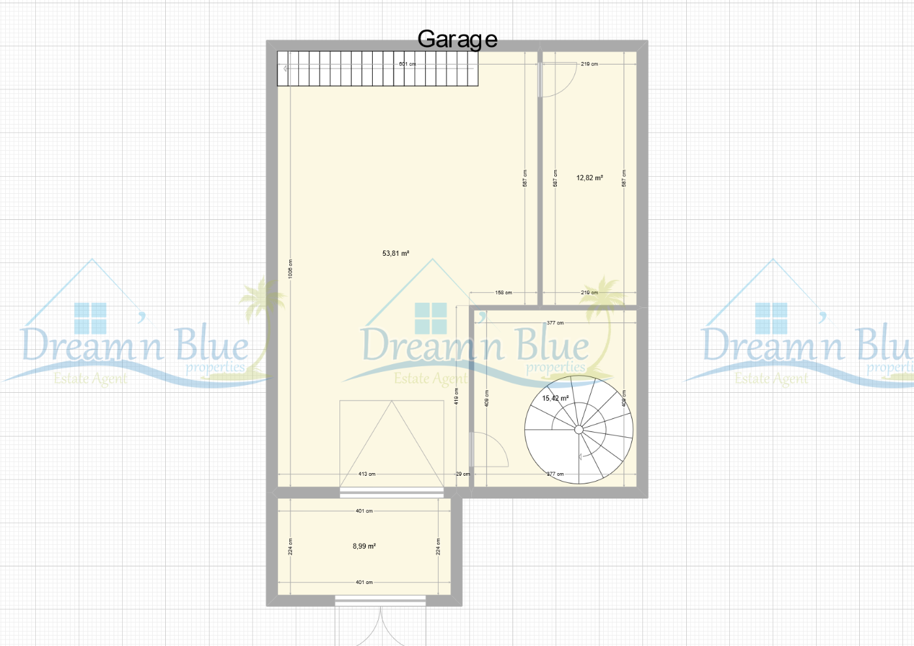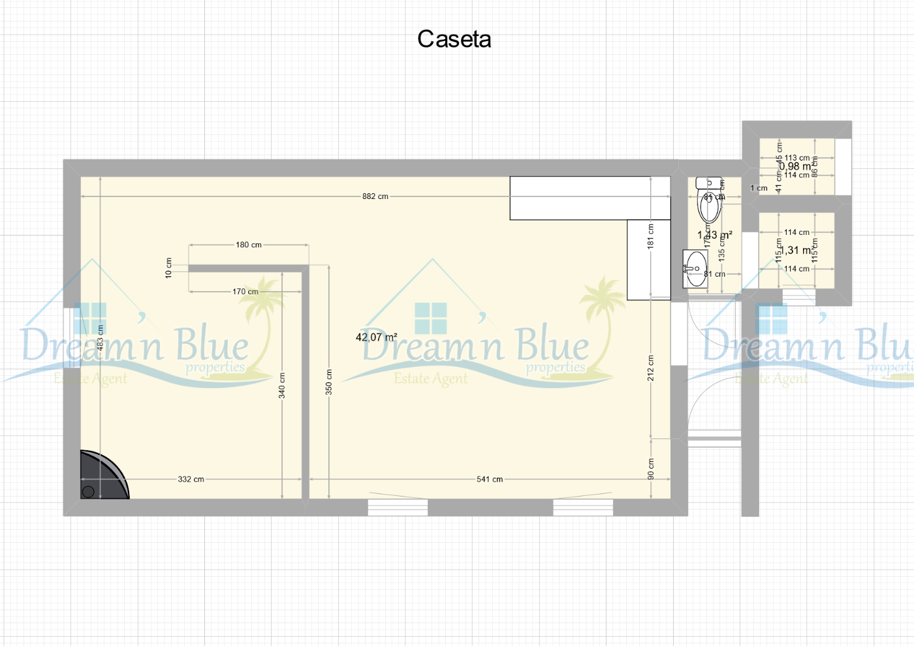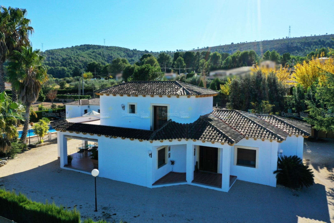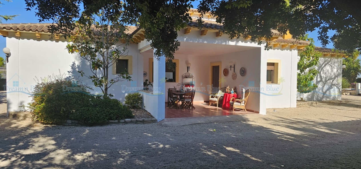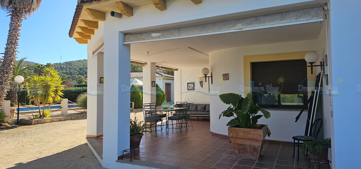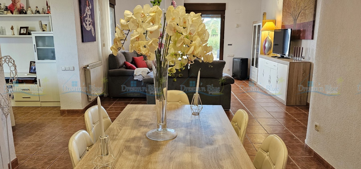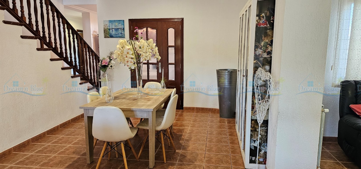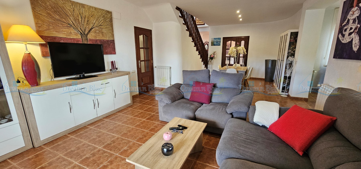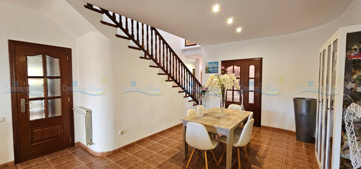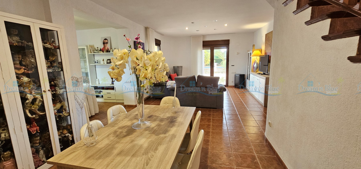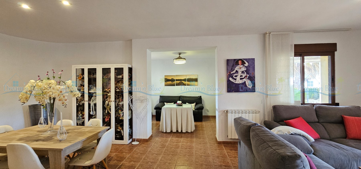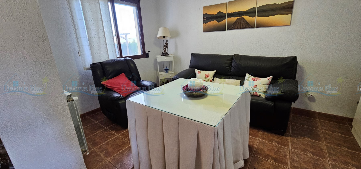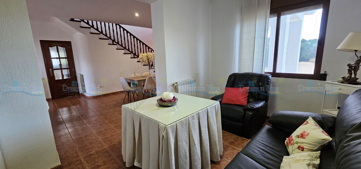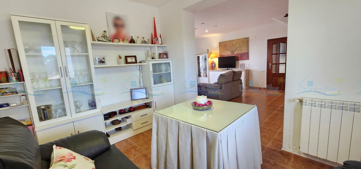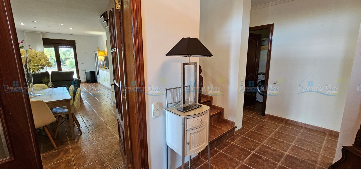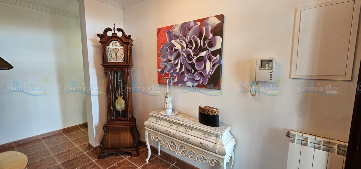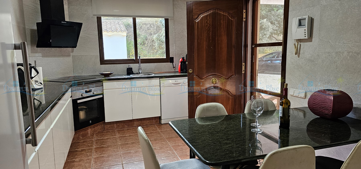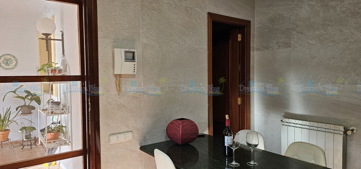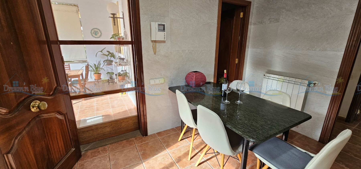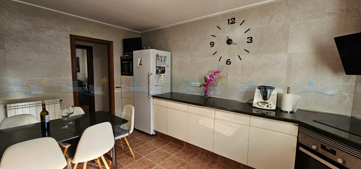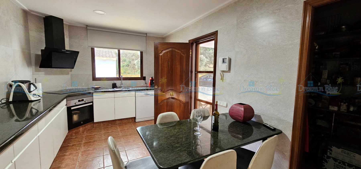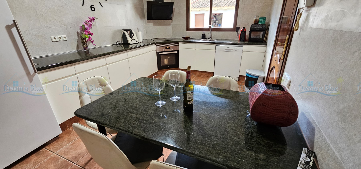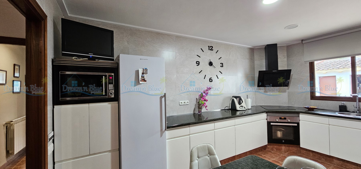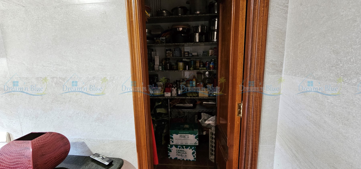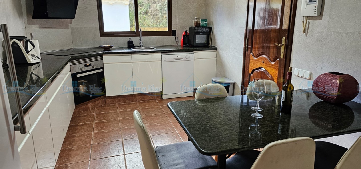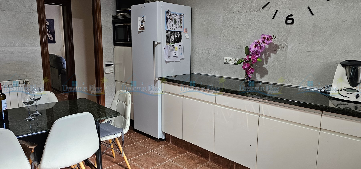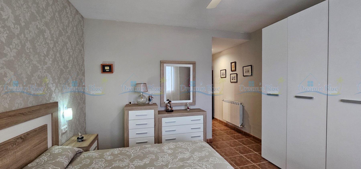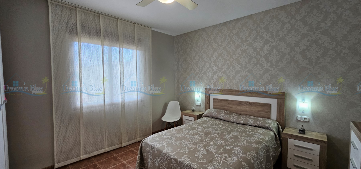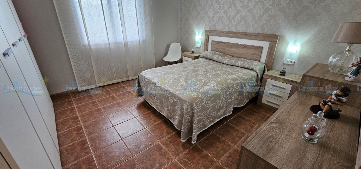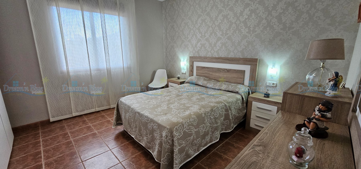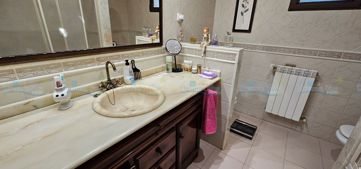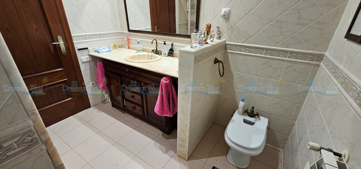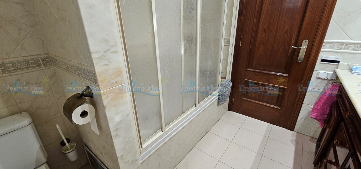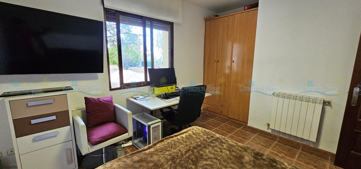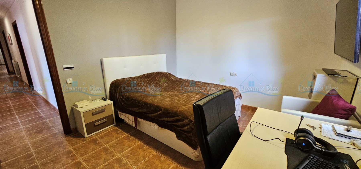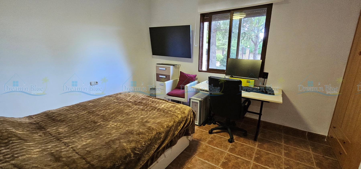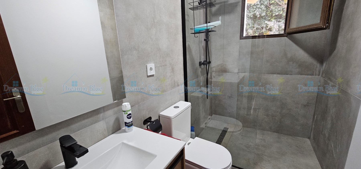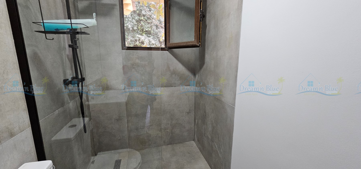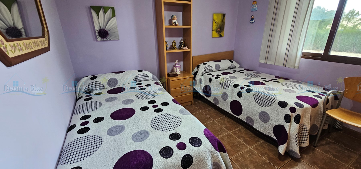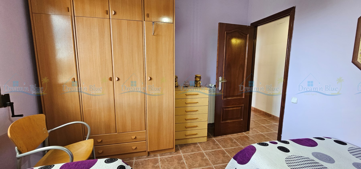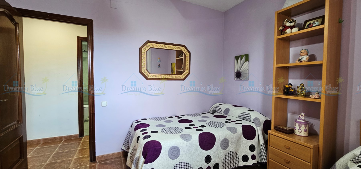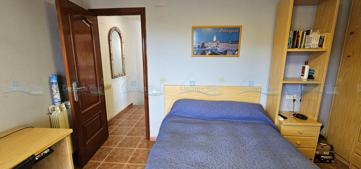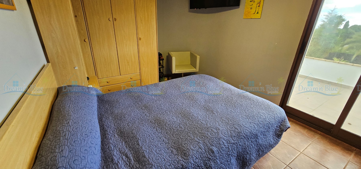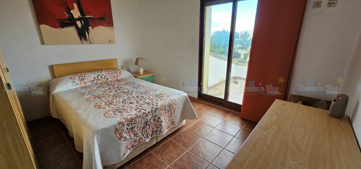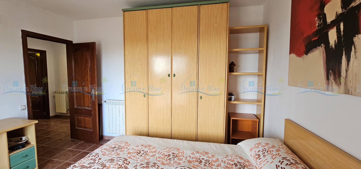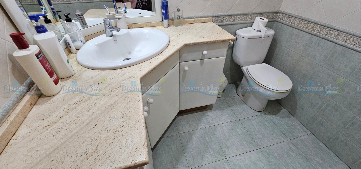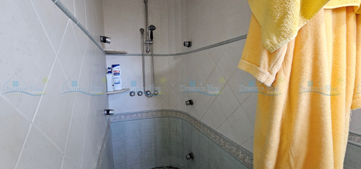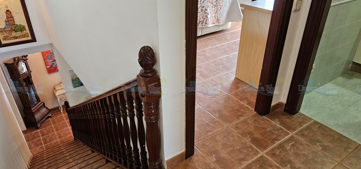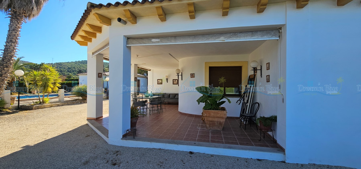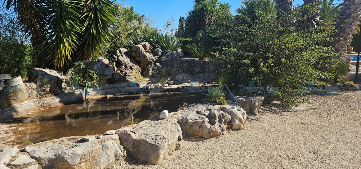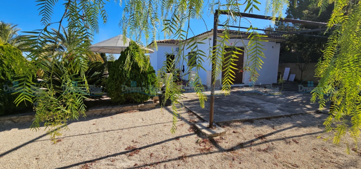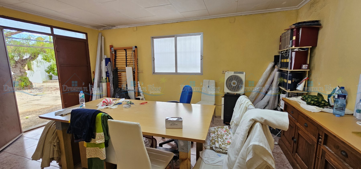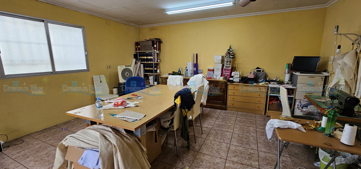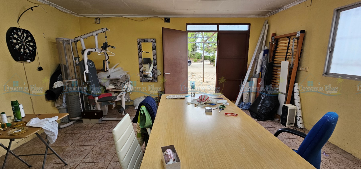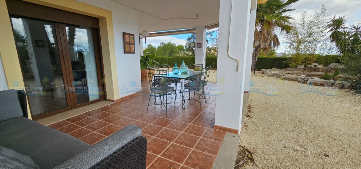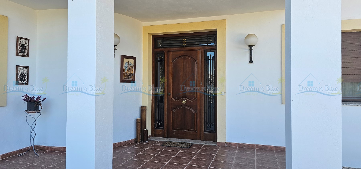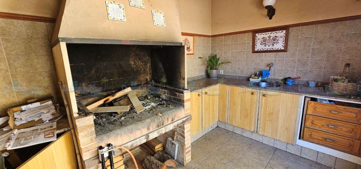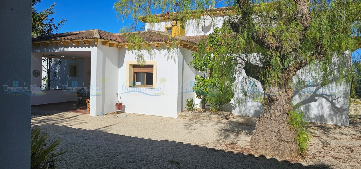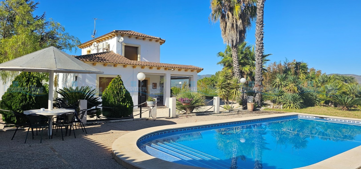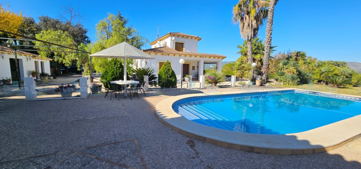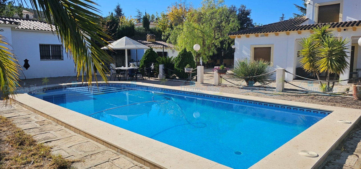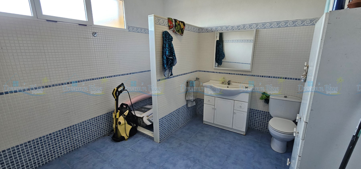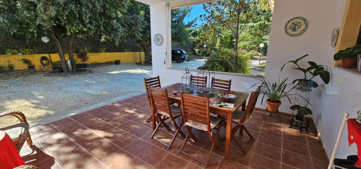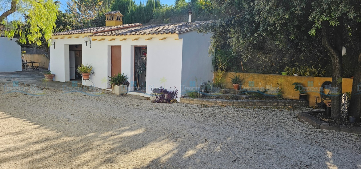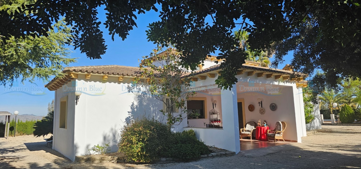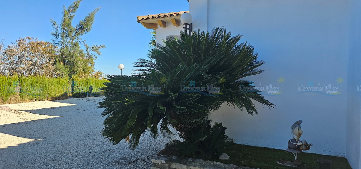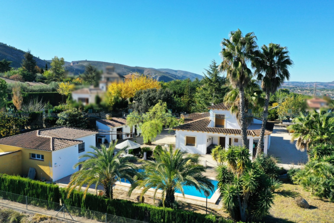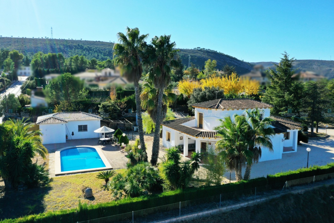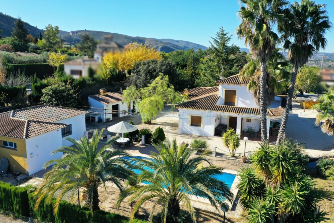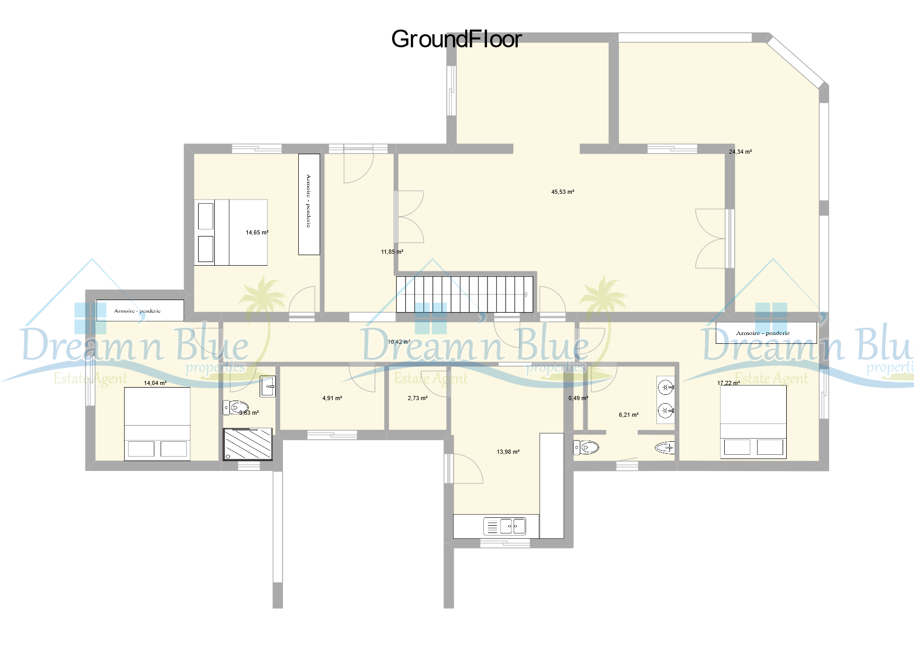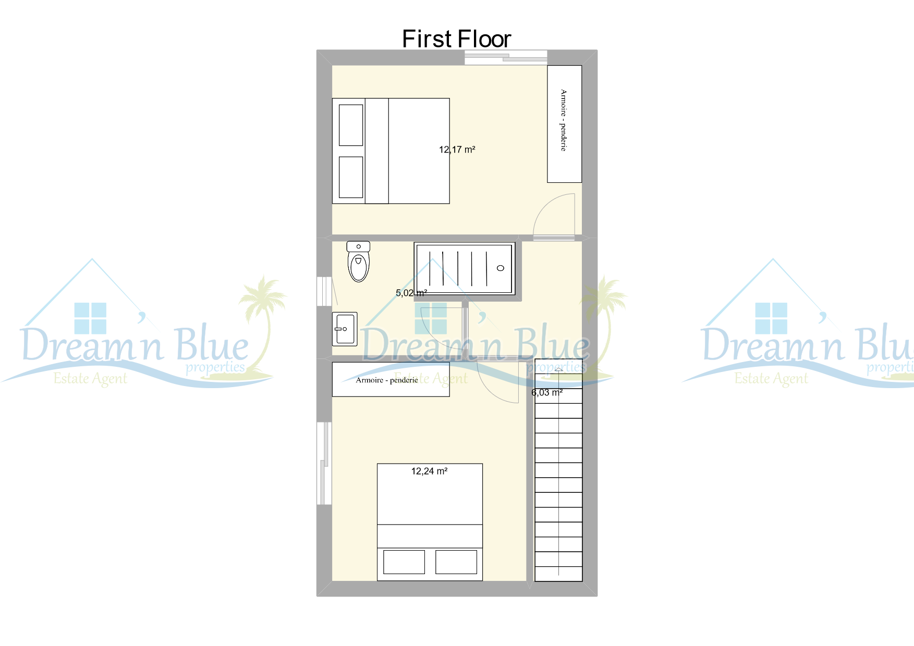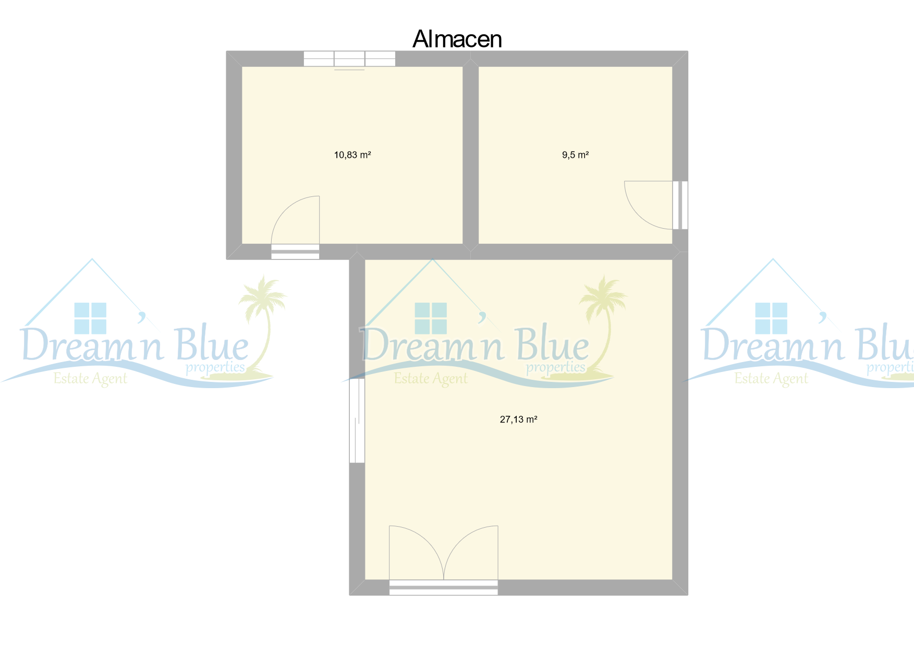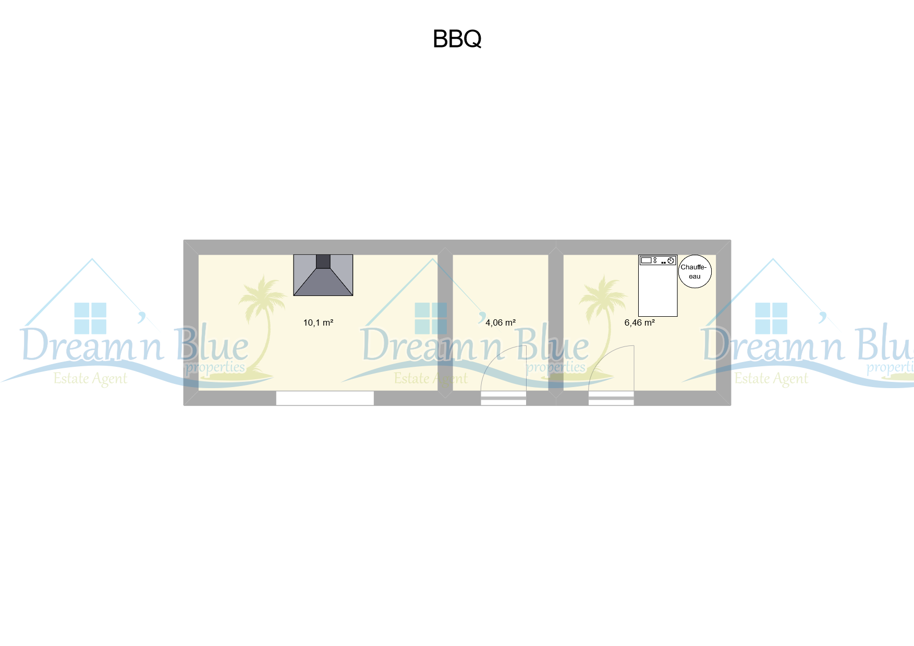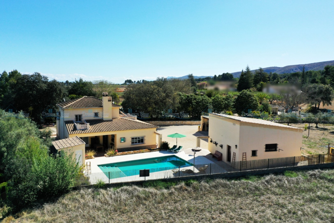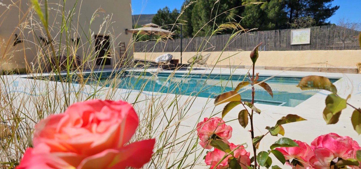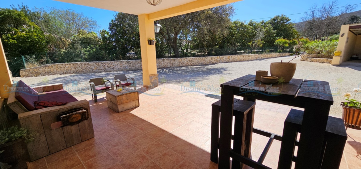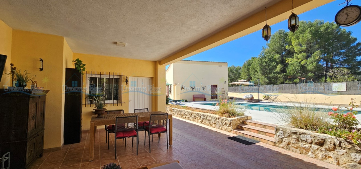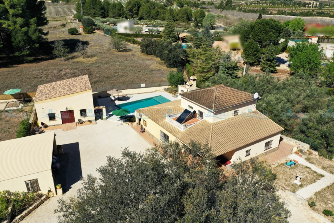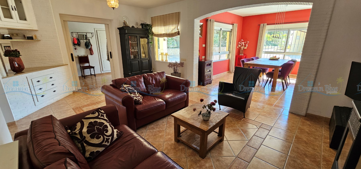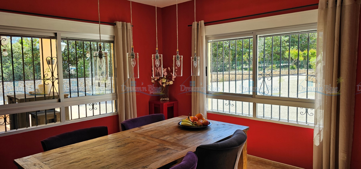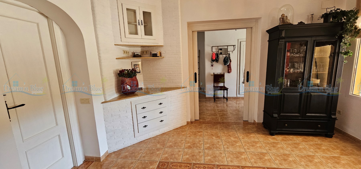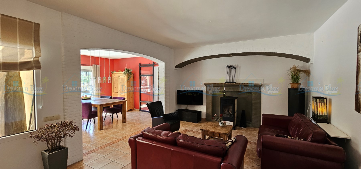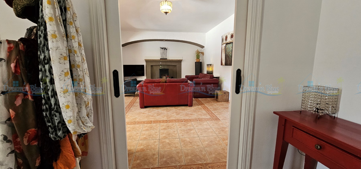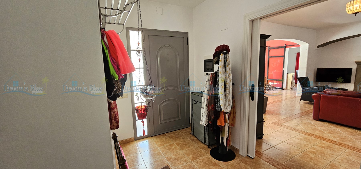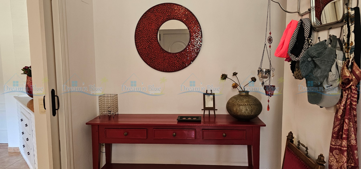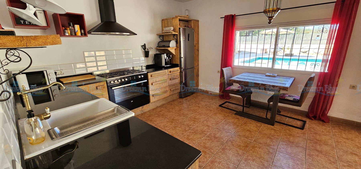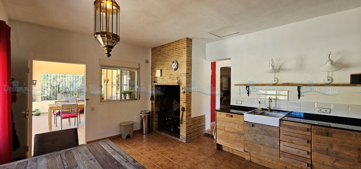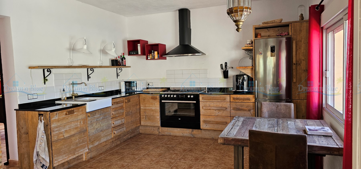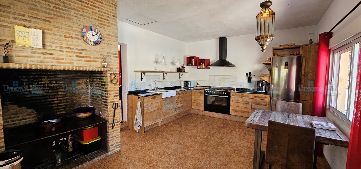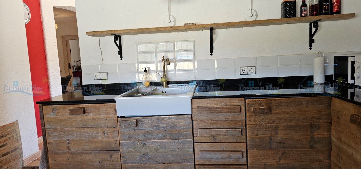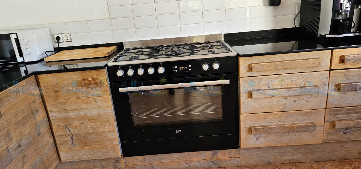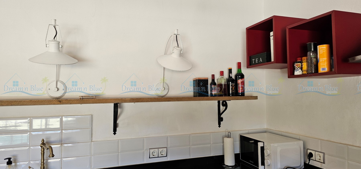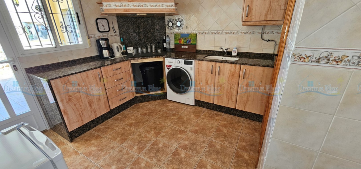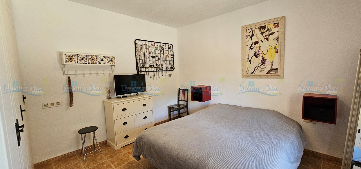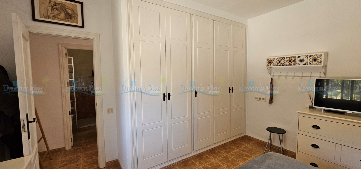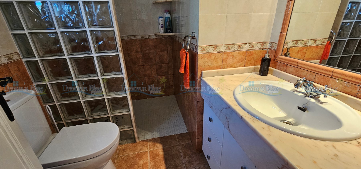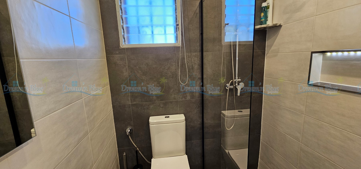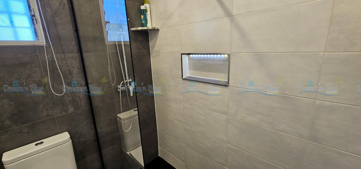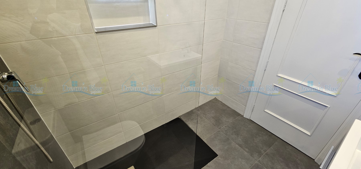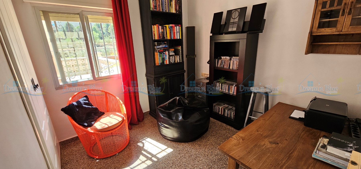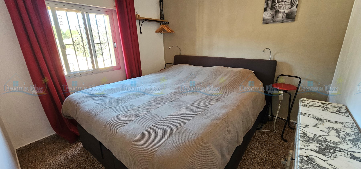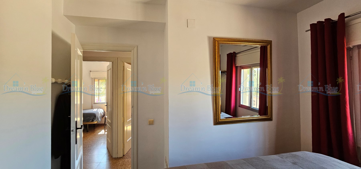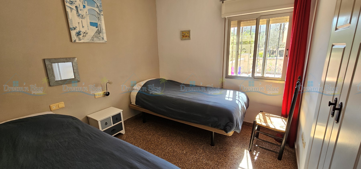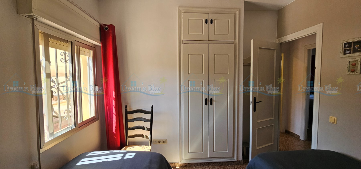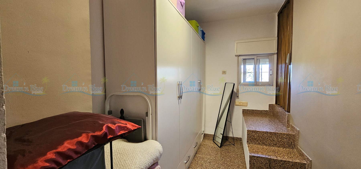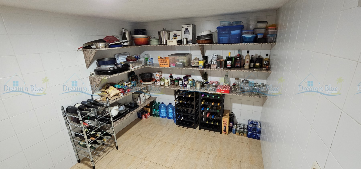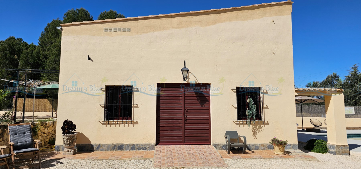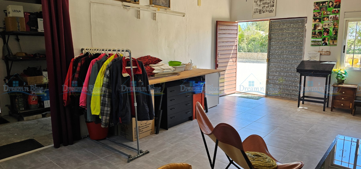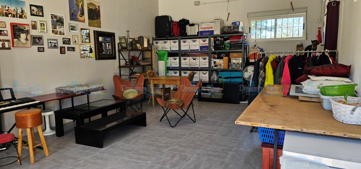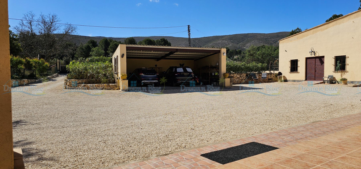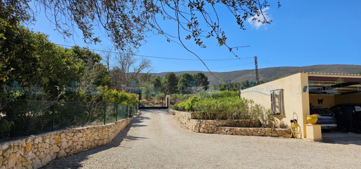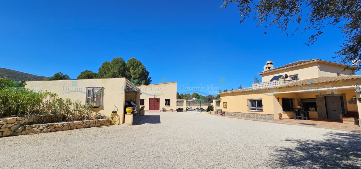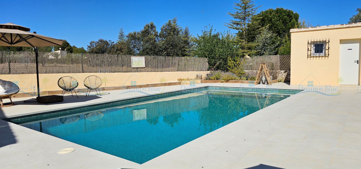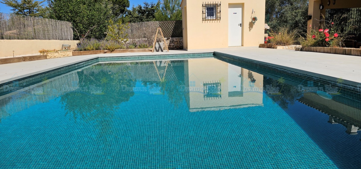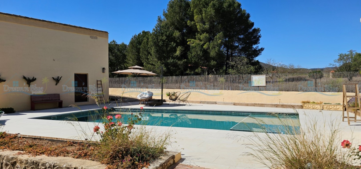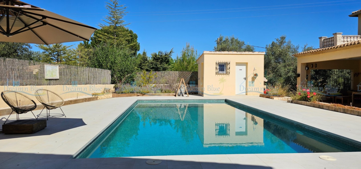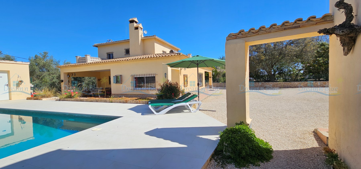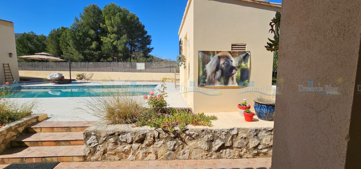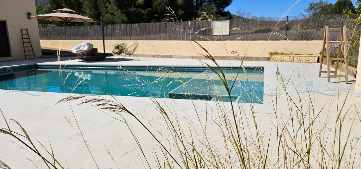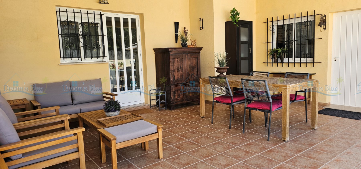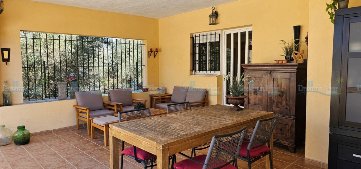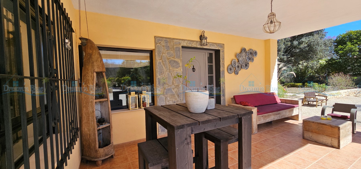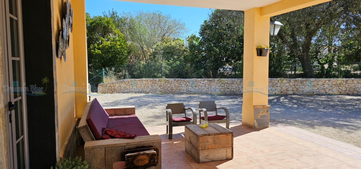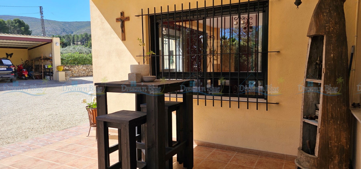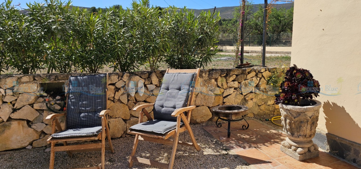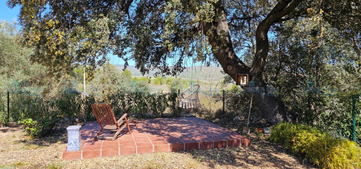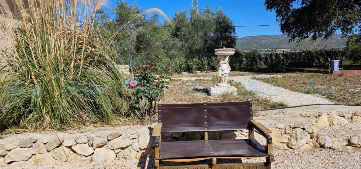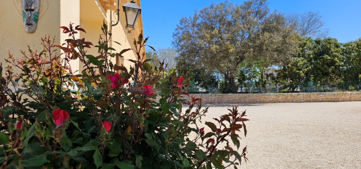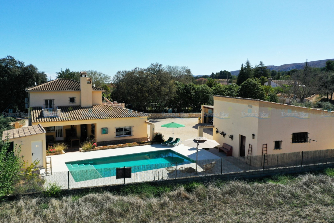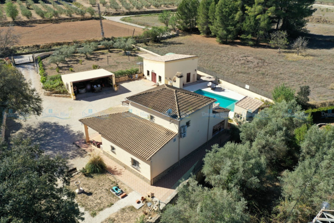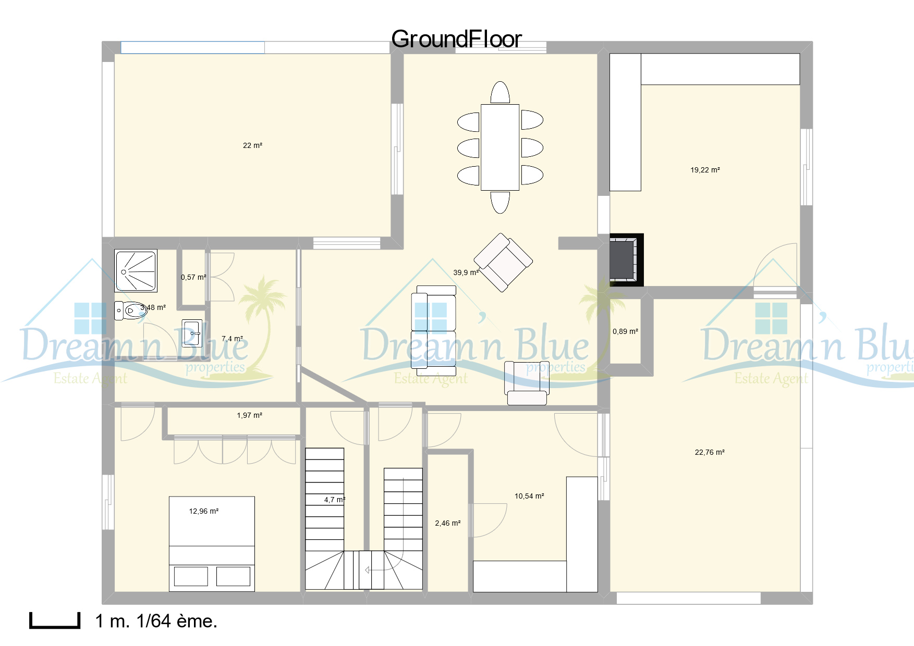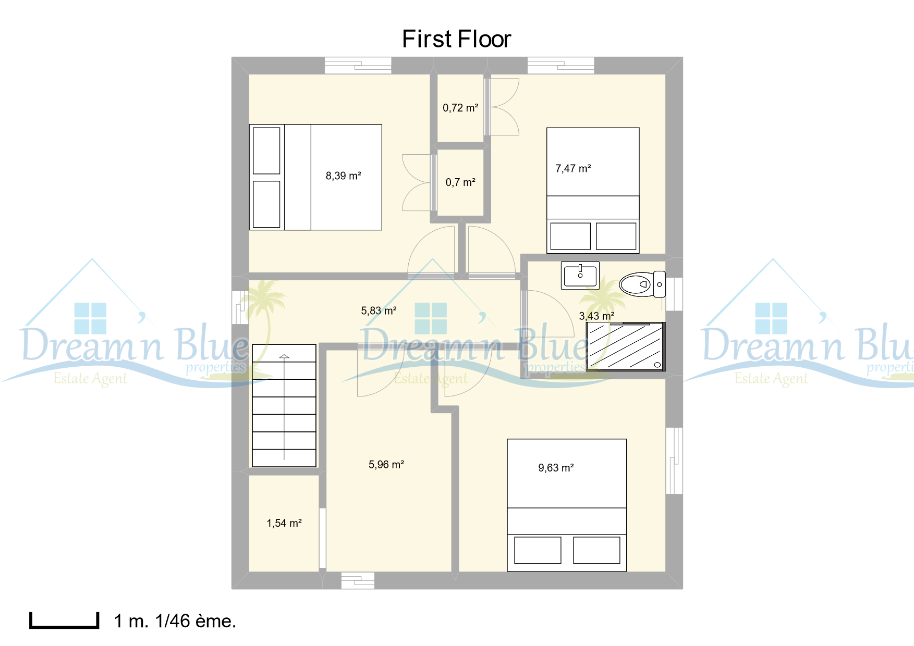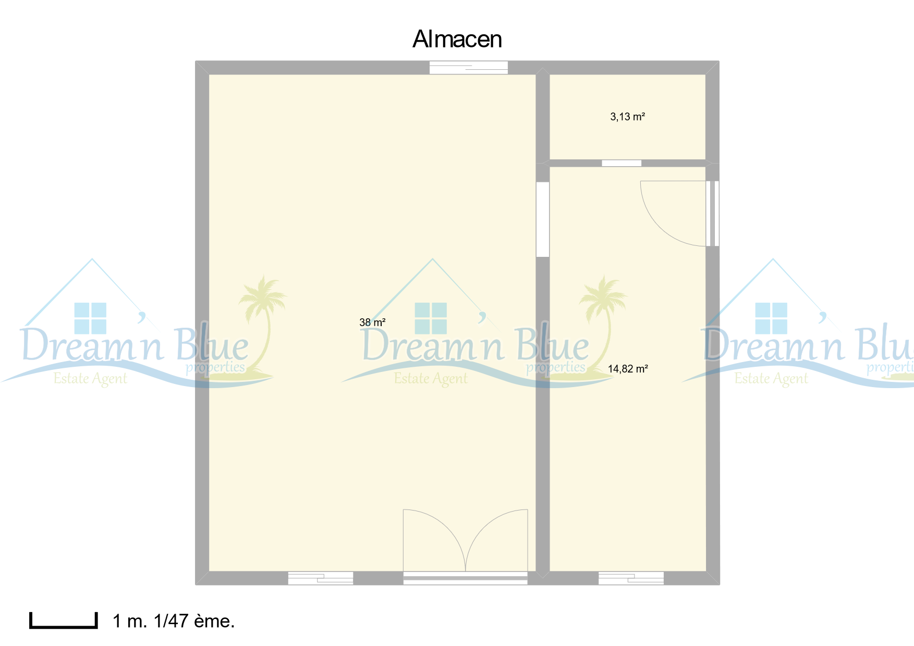GREAT REDUCE FOR A QUICK SALE, WAS 495.000€ NOW 395.000€
Watch our walk-through video!
If you are looking for a spacious and comfortable home with endless possibilities, look no further than this huge property.
It boasts a generous living area of 585m², on a plot of 12.144m² and is surrounded by a garden with tennis court, swimming pool, guesthouse, and workshops.
Villa “Our Sunny Hideaway”is in an easy access neighbourhood, close to schools, shops, restaurants, and hospital. It was built in 1976 and almost totaly renovated in 2019 (Only cosmetic finishes needed)
Whether you are looking for a family home or an investment opportunity, this house has everything you need and more. Read on to find out more about this amazing offer.
Pass the electric entrance gate and discover a driveway which guides you to the garage or parking under the big carport. From here you can walk to an alfresco terrace where you will also find the main entrance.
The ground floor consists of:
- Breezy & airy patio extending the living space on warm summer days.
- Spacious lounge area of 57m² with various seating possibilities. The best feature of this room is a huge window that covers the entire wall. This window offers a stunning view of the garden and the mature trees. It also brings in lots of natural light and makes this room feel connected to nature, like a painting, changing with the seasons and the time of day.
- Light-filled dining room of 34m², with nice parquet floor adding warmth and charm. The windows offer a lovely view of the garden. This is another perfect place to enjoy a delicious meal and a pleasant conversation with family and friends.
- A practical kitchen of 13,53m² with an island in the centre that supplies extra counter space and storage. This kitchen connects to another kitchen of 18,07m² which has a big BBQ/paella, a large sink, and a refrigerator. It also offers lots of storage space.
- Spiral staircase connecting to the upper level and to the garage level.
- Guest bathroom of 8,25m²
- A night corridor of 11,54m² guiding to the sleeping areas and bathroom of this floor.
- A comfortable double bedroom of 12,07m²
- Another spacy double bedroom of 10,13m²
- A laundry room of 5,11m²
- Another room of 7,23m²
The first floor consists of:
- Family bedroom of 21,91m² which features two single beds and a bunk bed. This room has a door that opens to a private terrace with views of the garden. The room also has an ensuite bathroom of 3,17m² with a walk-in shower, a sink, and a toilet.
- Another double bedroom of 11,31m² with ensuite bathroom of 3,1m², offering a walk-in shower, a sink, and a toilet.
- A third comfy double bedroom of 15,55m² with ensuite bathroom of 3m², offering a walk-in shower, a sink, and a toilet. This room has a door that opens to a private terrace with views of the garden.
- Spiral staircase to the lower level.
- Roof terraces.
The garage offers:
- Parking space for 2 cars or several (motor)bikes, (54m²)
- This huge garage is a dream come true for (motor)bikes enthusiasts and wine lovers.
- It also offers a room for tools, equipment, and accessories, where you can keep your belongings organized and secure.
- The wine bodega of 12,82m² has some racks and barrels.
Guesthouse:
- If you like to offer space and privacy to your family and friends, you will love this separate guesthouse located in the garden. It is perfect for the house guests who want to enjoy a relaxing stay away from the main house.
- The guesthouse of 42,07m² has its own entrance, kitchen, bathroom, and living room.
- You can also access the garden and the pool anytime.
- The guesthouse can accommodate up to four people comfortably and has all the amenities you need for a cozy and convenient stay.
The outside area offers:
- This large garden is a paradise for outdoor lovers.
- It features a sparkling swimming pool of 11x5m surrounded by a spacious patio with comfortable loungers and umbrella, ideal for cooling off, sunbathing, or enjoying the views of the greenery.
- You will admire the craftsmanship of the patio wall, which is made of 25-year-old beach wood left to a natural finish that showcases the natural beauty and texture of the wood.
- The garden also has a tennis court. This court has seen better days and can’t wait to be renovated.
- Several seating corners where you can relax, read, or chat in privacy are waiting for you.
- The swimming pool has an automatic control system and chlore filtration.
- Another convenient facility is the changing room with toilet and shower next to the swimming pool. You don’t have to worry about walking back to the house to change, shower or use the toilet.
- A fenced dog kennel where your dog can enjoy the freedom of running and playing off-leash in a safe and controlled environment.
- You will love the totally fenced, tranquil and private garden, with no neighbours overlooking.
- Electric gate
- Summer kitchen with BBQ/paella
- Carport for 4 cars
- Lots of parking space
- Several sheds
- Several terraces
- Lovely views
- Chicken coop and fenced run
- Two wells
And More:
- Main water and electricity
- Oil heating, tank of 1000L
- Wood burner
- Air-conditioning in the lounge/cinema room & guesthouse
- Alu glazing windows
- Window shutters
- Partially mosquito blinds
- Window grids (partially)
- Roof in good condition
- Gas & electricity kitchen equipment
- Electric boiler for warm water
- Neutral tiles & laminate flooring
- Septic tank
- No vis-à-vis
- Yearly IBI tax 840€
- Yearly garbage tax 80€
- Sold furnished (partially)
- 3 km from the village
- 45‘minutes drive to Gandia town and its white sandy beaches
- Less then 1h drive to Valencia airport
- 1h drive to Alicante airport
- Pleasant walk to the old town of Ontinyent via back roads and great walks via the riverbank in Ontinyent
Villa “Our Sunny Hideaway”is a property with exciting potential, a sound investment, a home with a view, a sunny hideaway from the modern world, close-to-town!!!
Up to 20 people can lodge in this property, it is simply perfect as big family home or enviable holiday retreat for yourself or others. Key feature is the backyard with an alluring pool ideal for private relaxing and entertaining.
Don’t wait, schedule your viewing today and see for yourself why this home is a dream come true.
Unlike most local real estate agencies, we have a contract with the sellers of the properties and do not ask any commission from the buyers.
Some photos were made with a wide-angle lens, this to present the rooms at once and give a better view.
If you like to know the measures of a room, please check the last photos in which we give you this information.
Like to know more about this property or the area where it is located, have a look on our site www.dblueproperties.com and discover it all!
We always answer your questions sent to us directly on our site or on the advertising sites with which we work, within 72 hours maximum, if you haven’t received a mail from us in return, please check your "SPAM"
585 m2
12.144 m2
6 + 1
4
