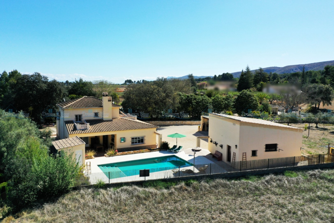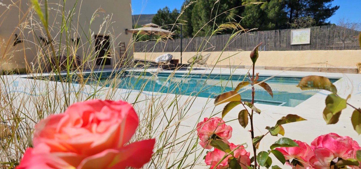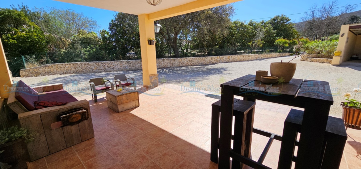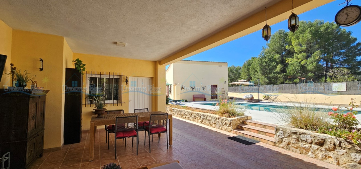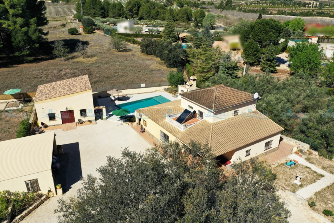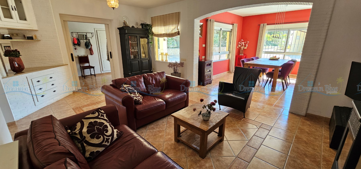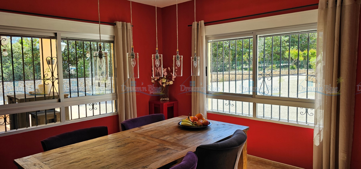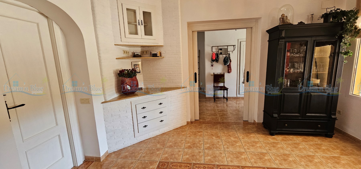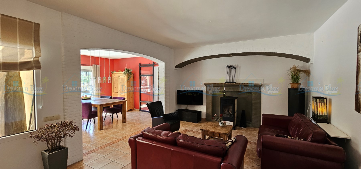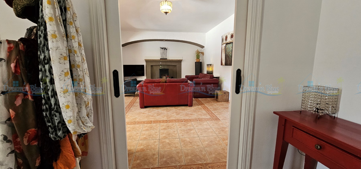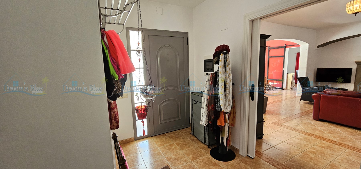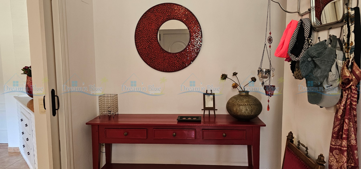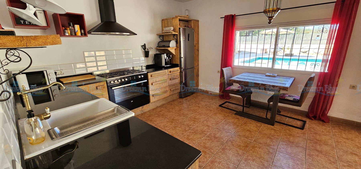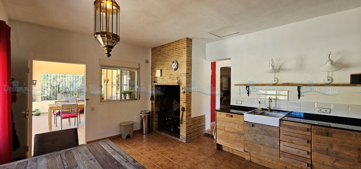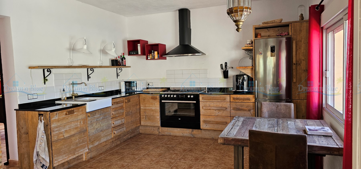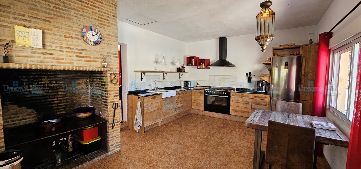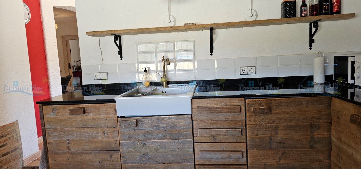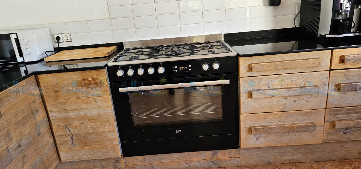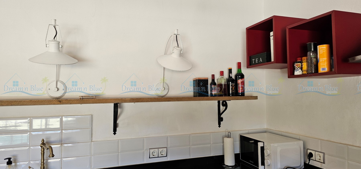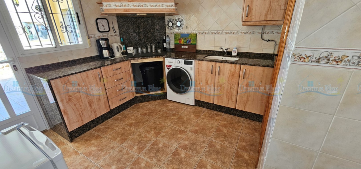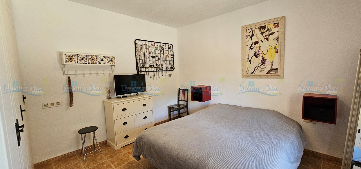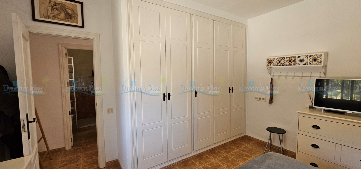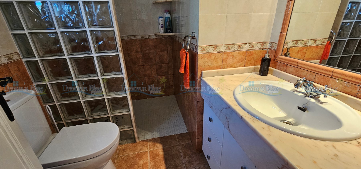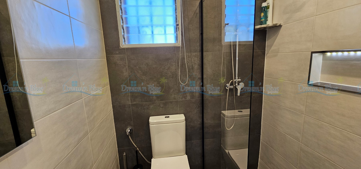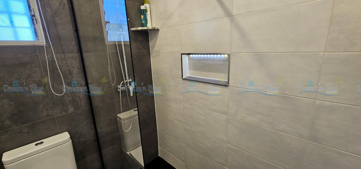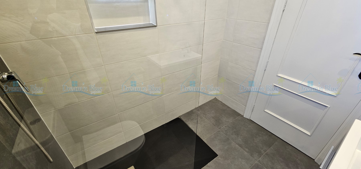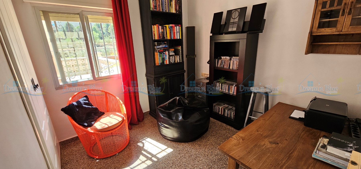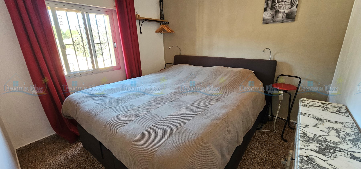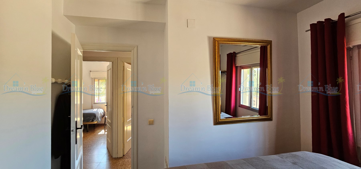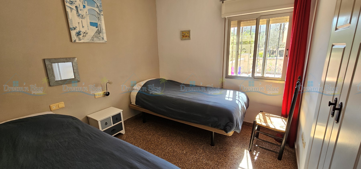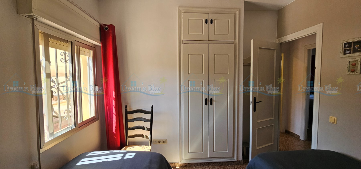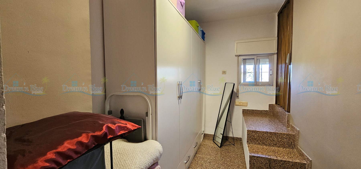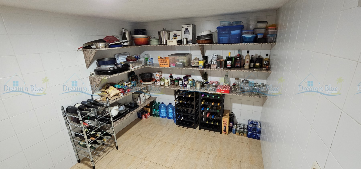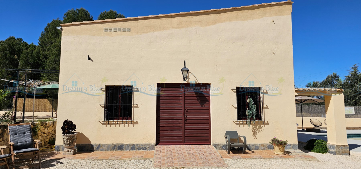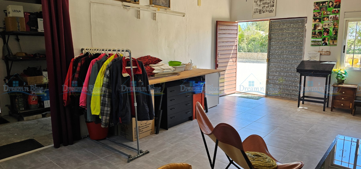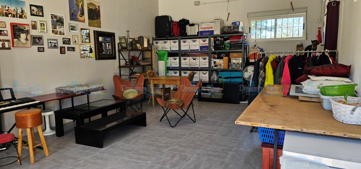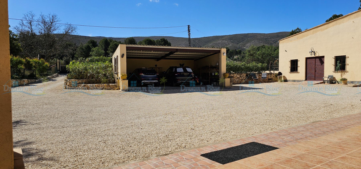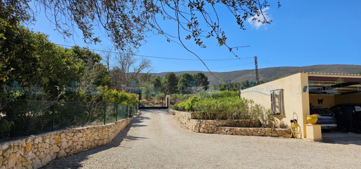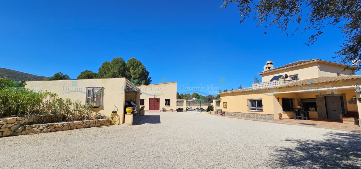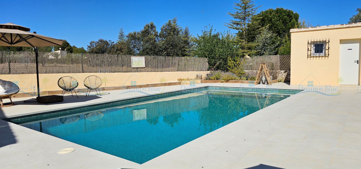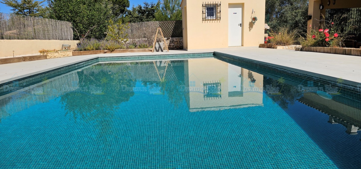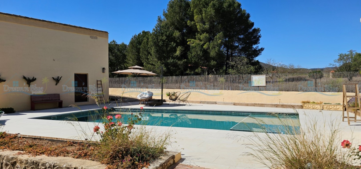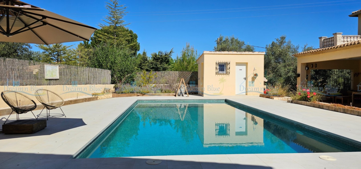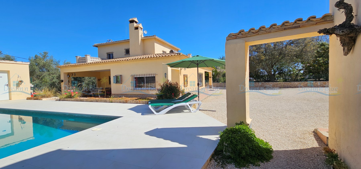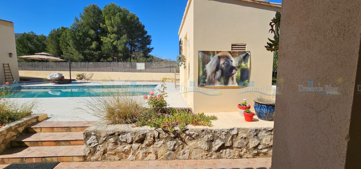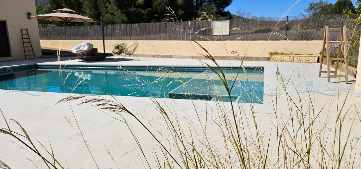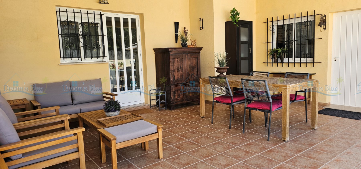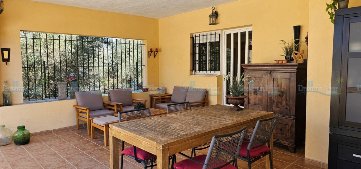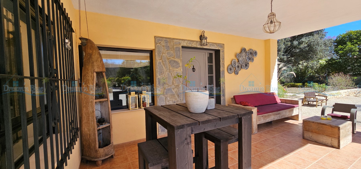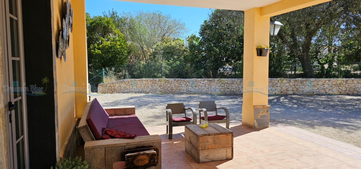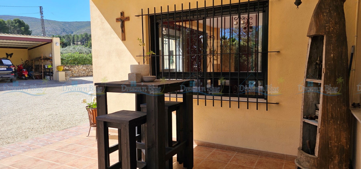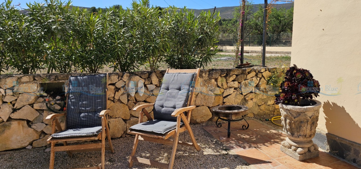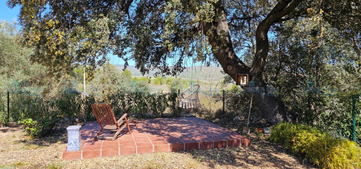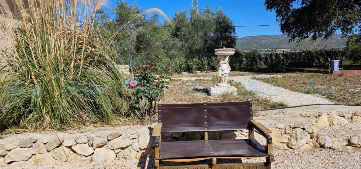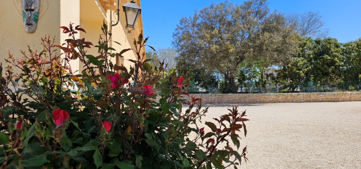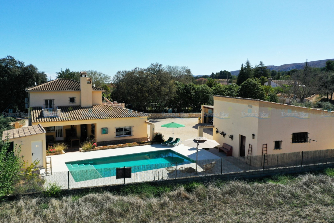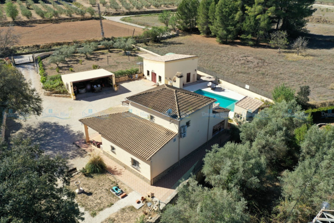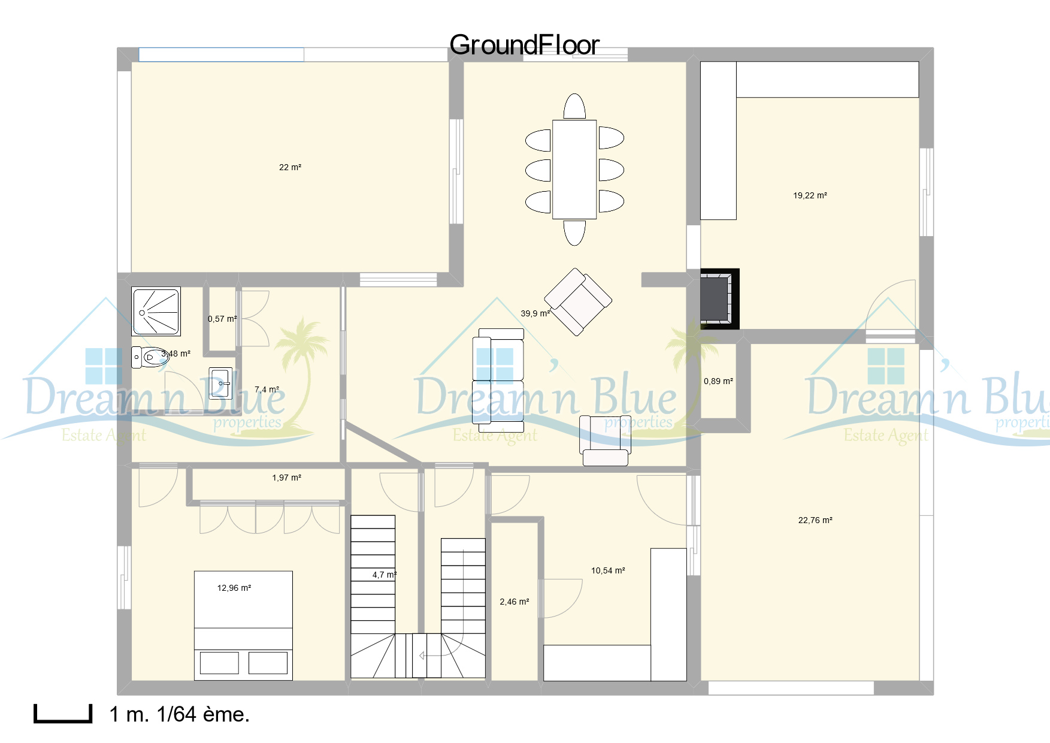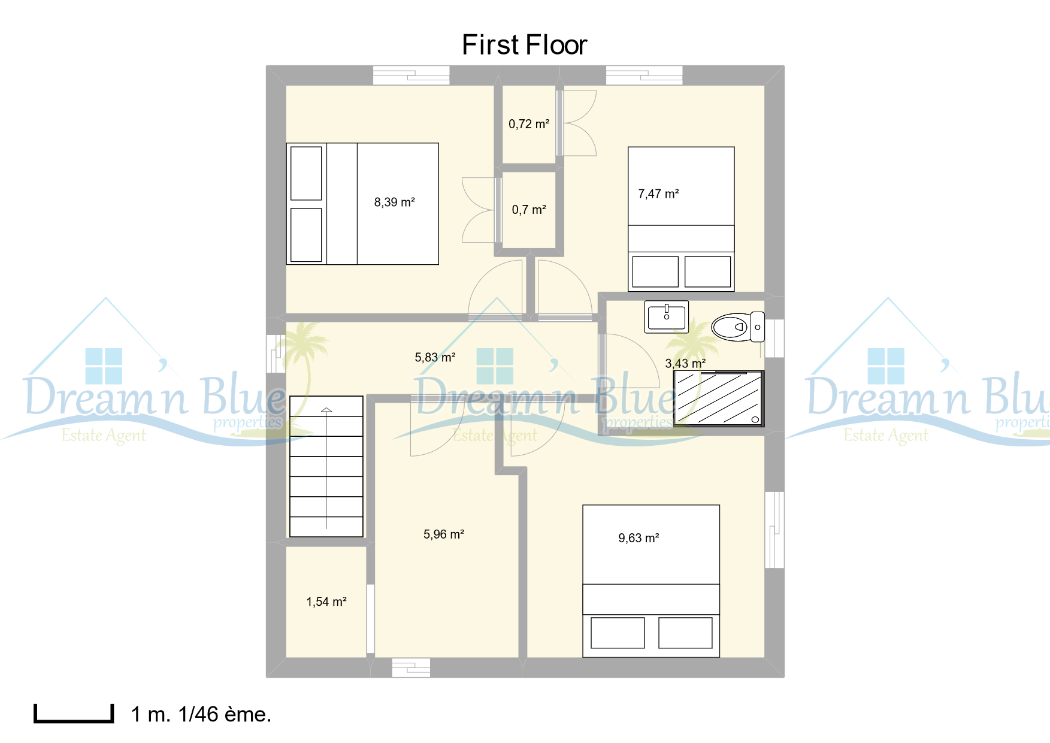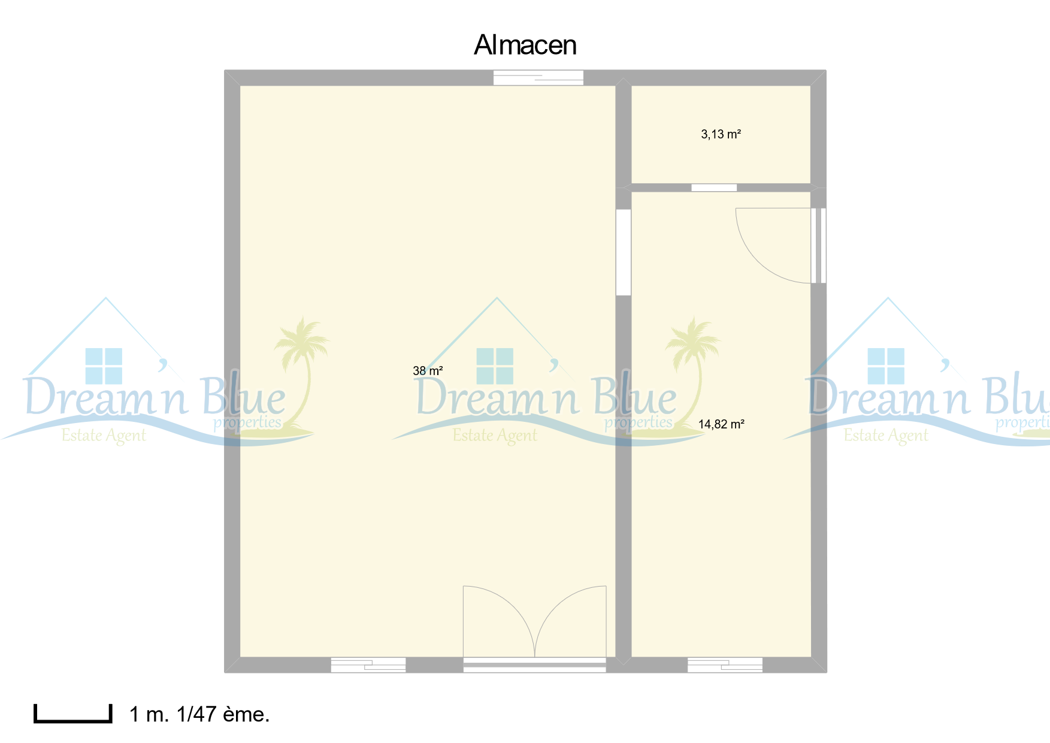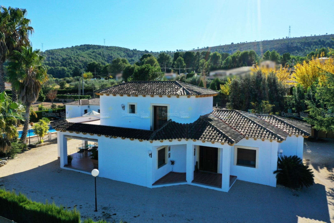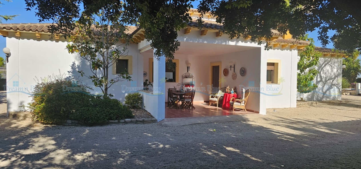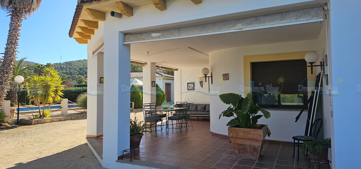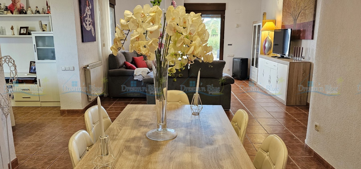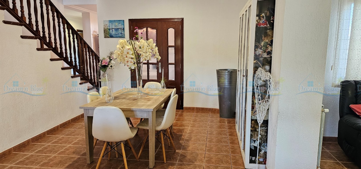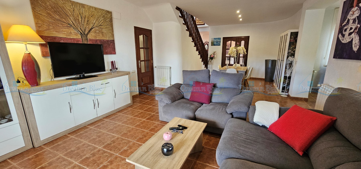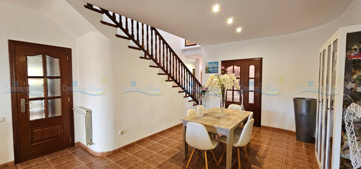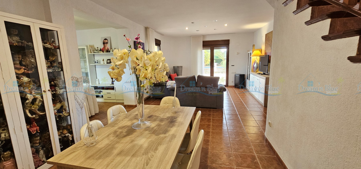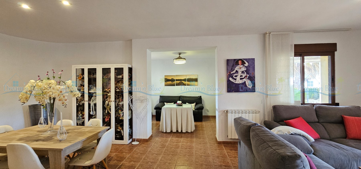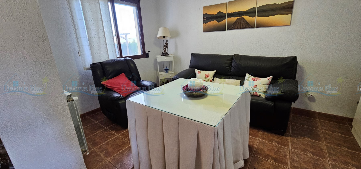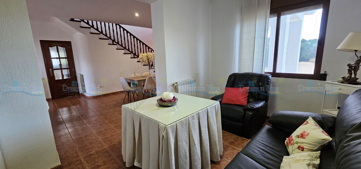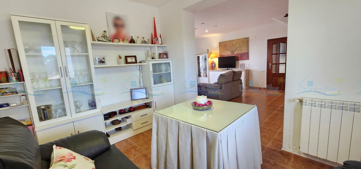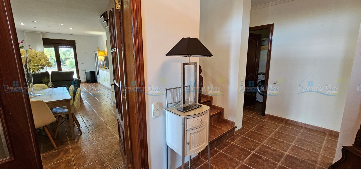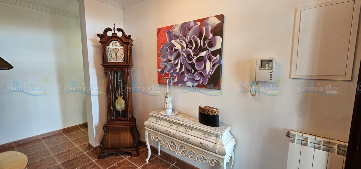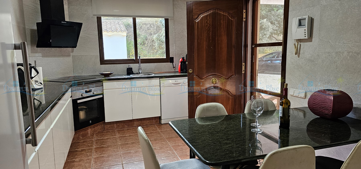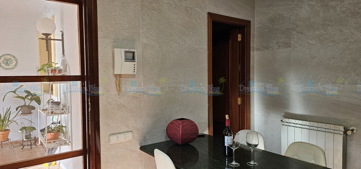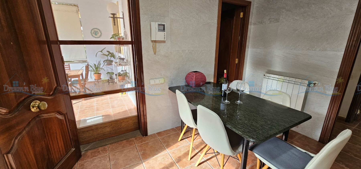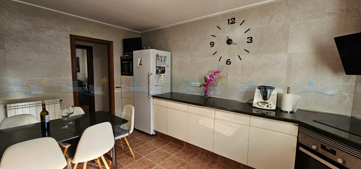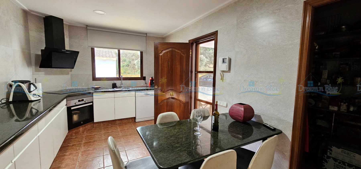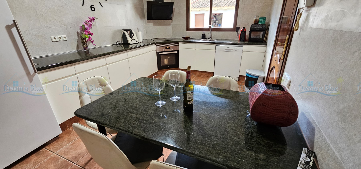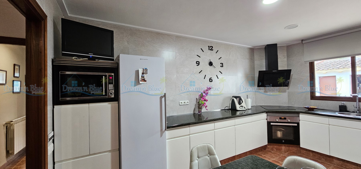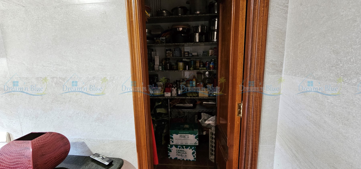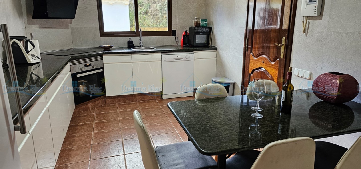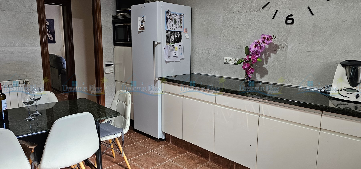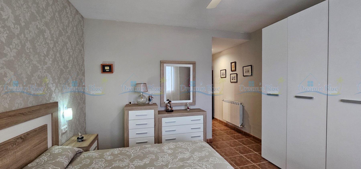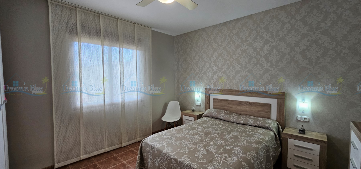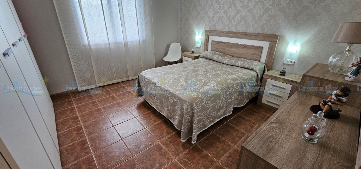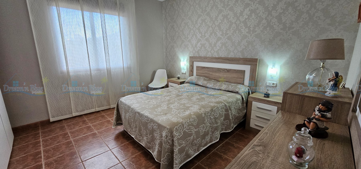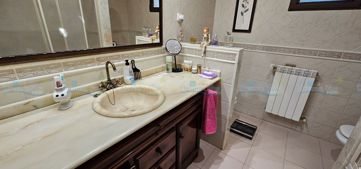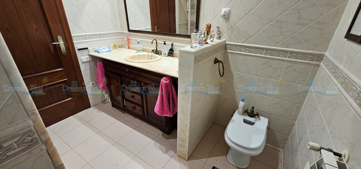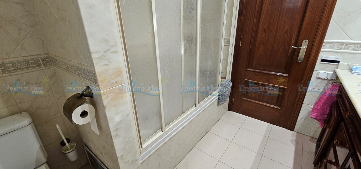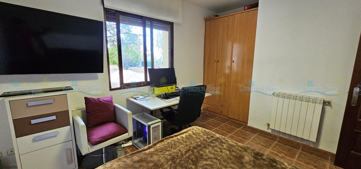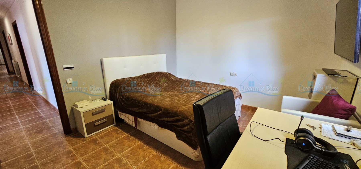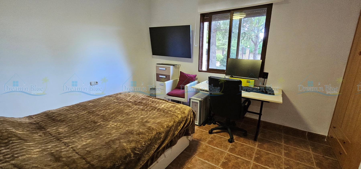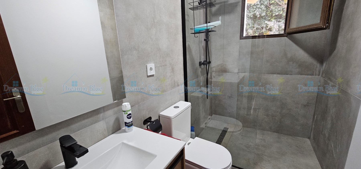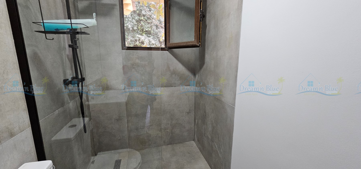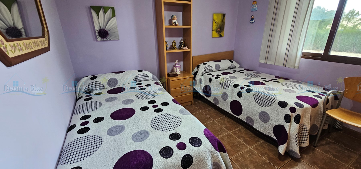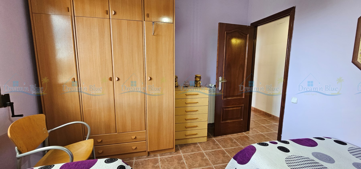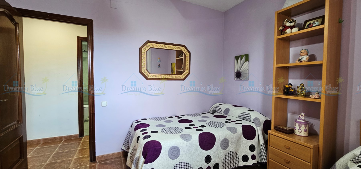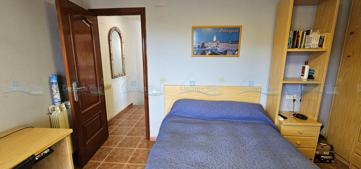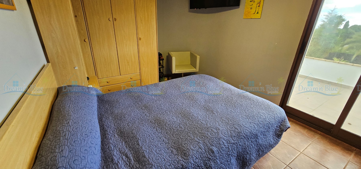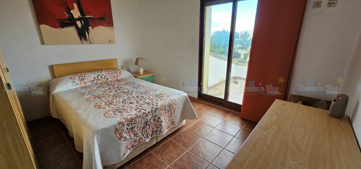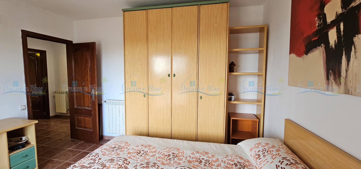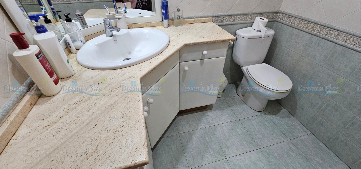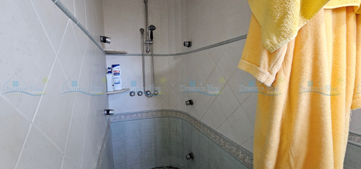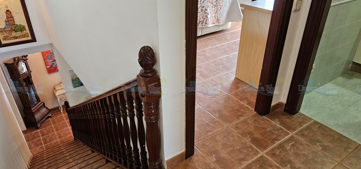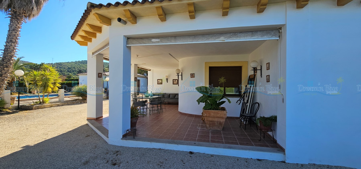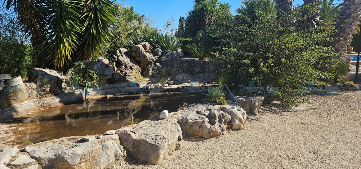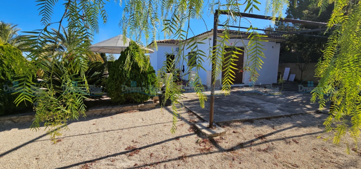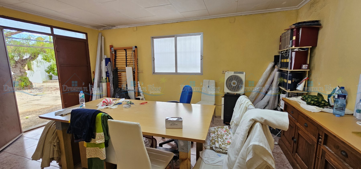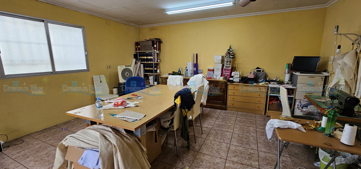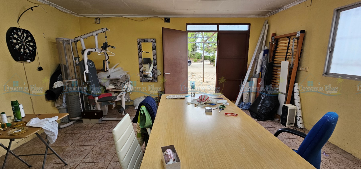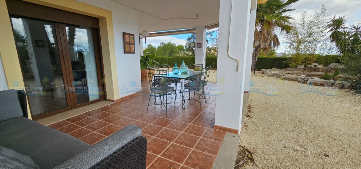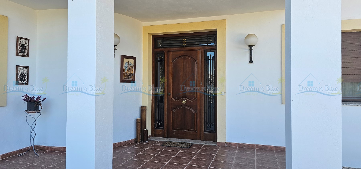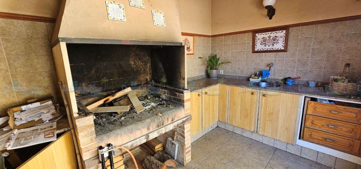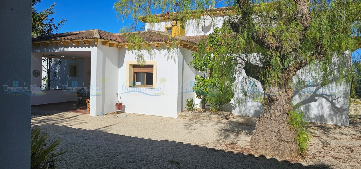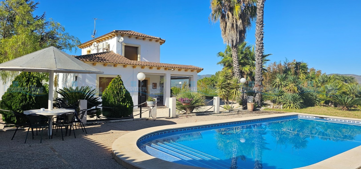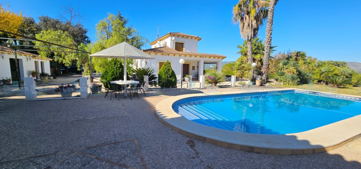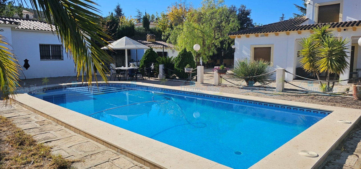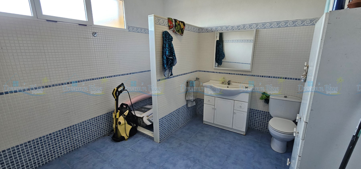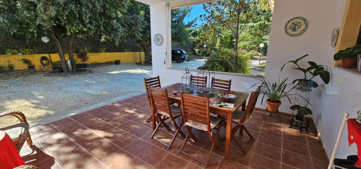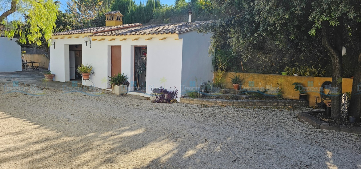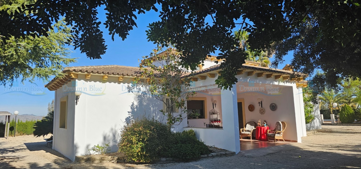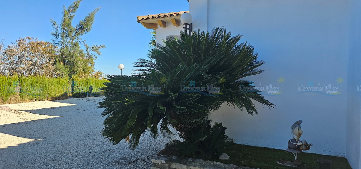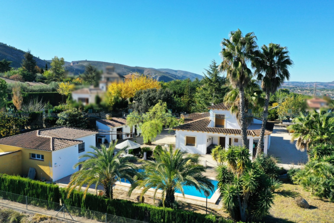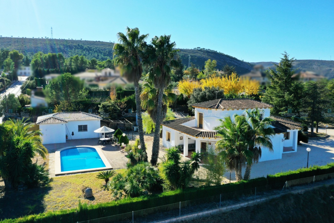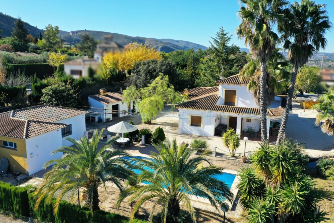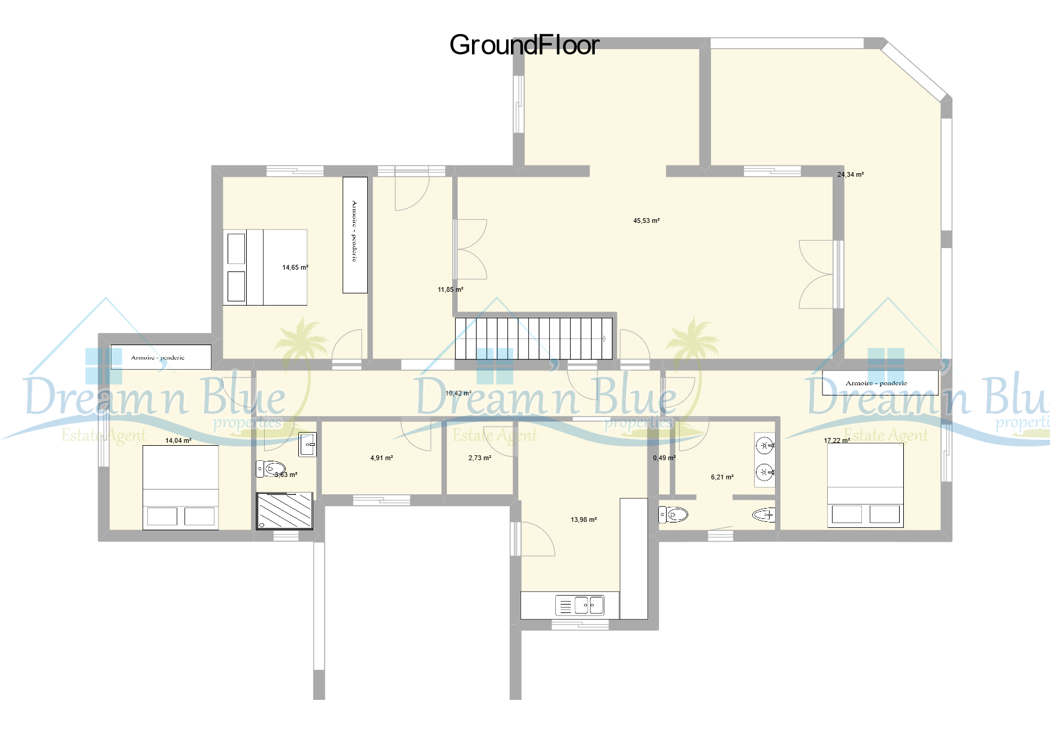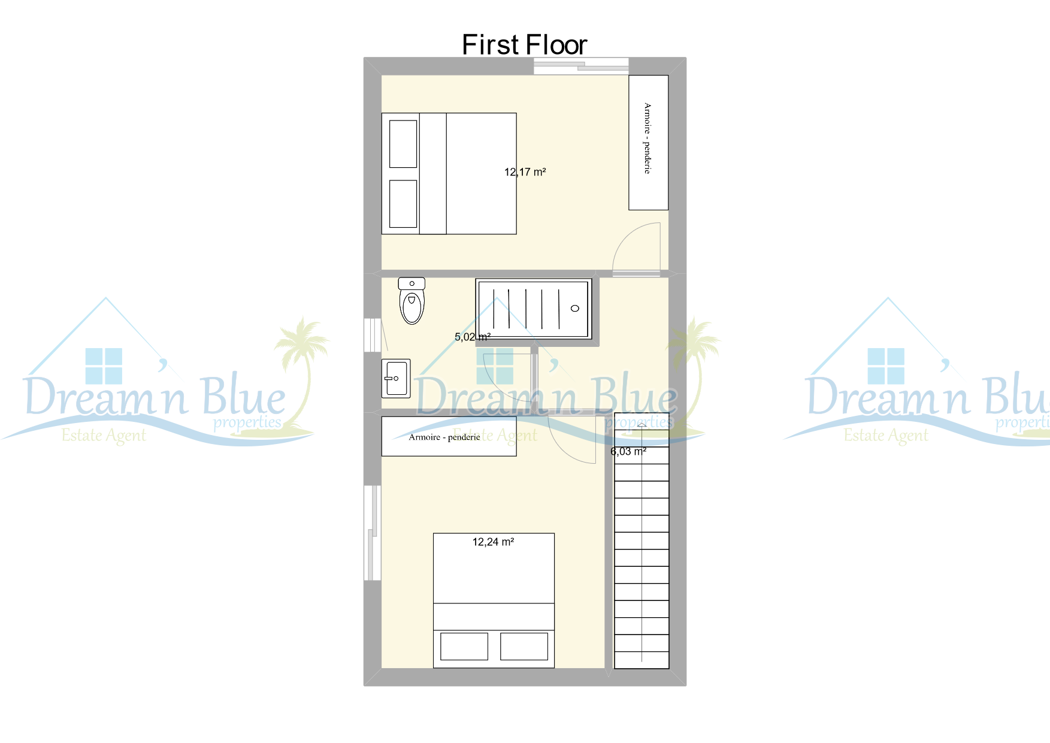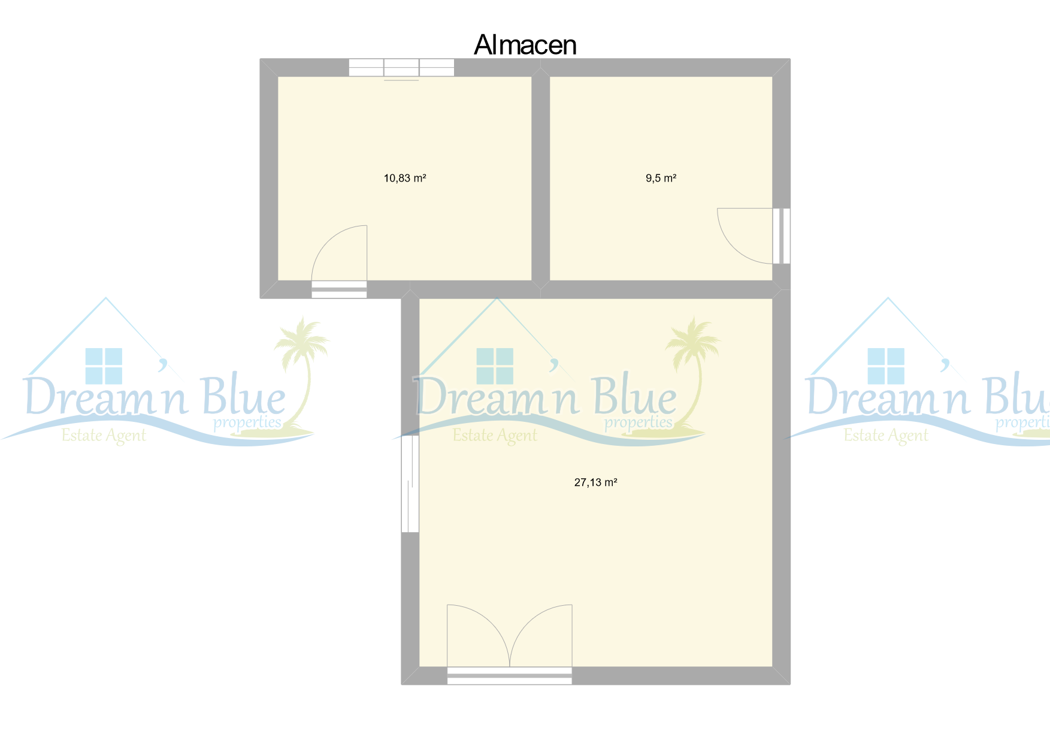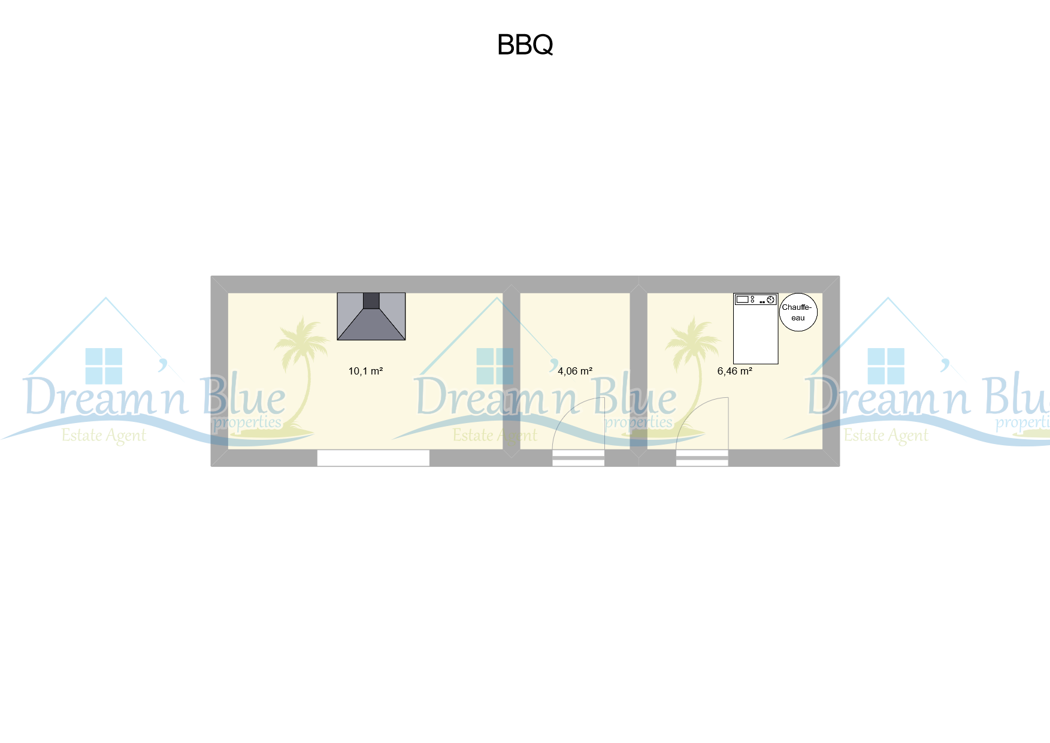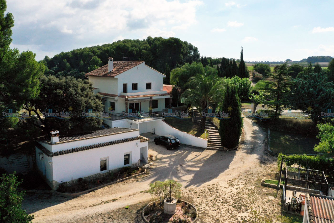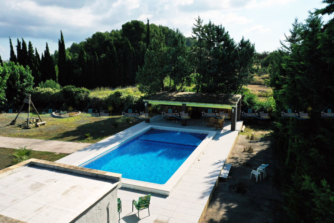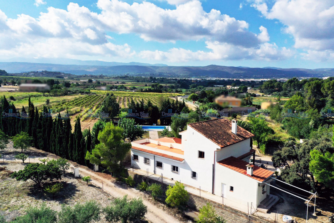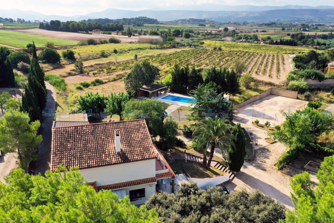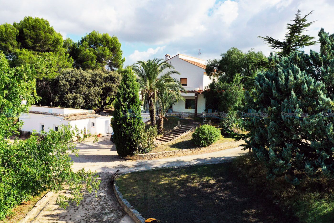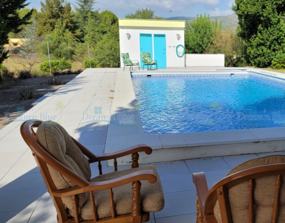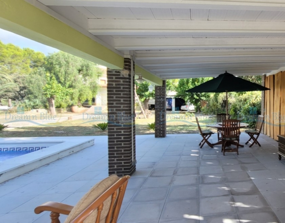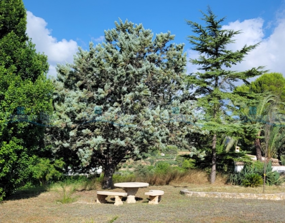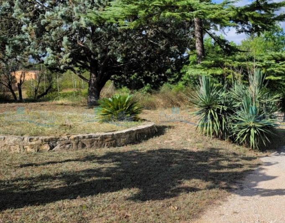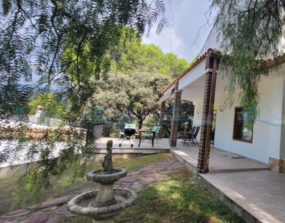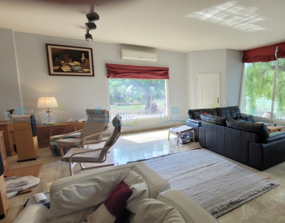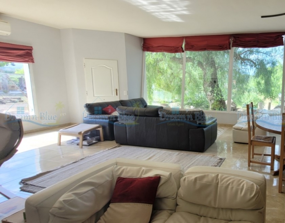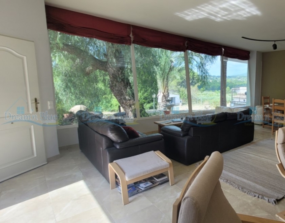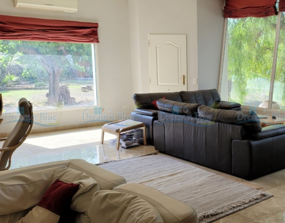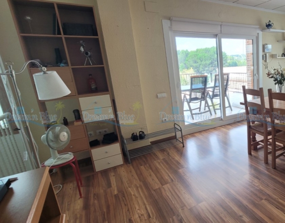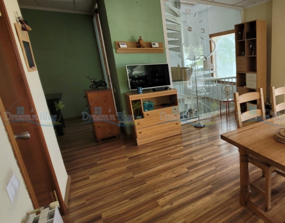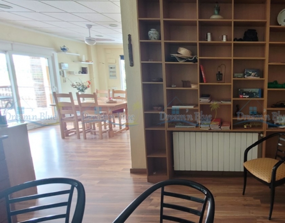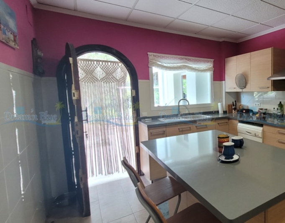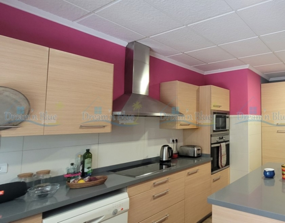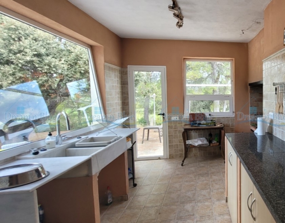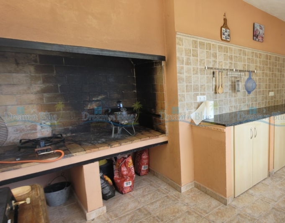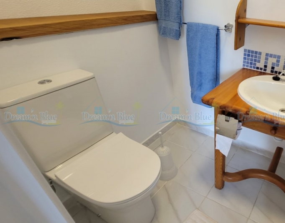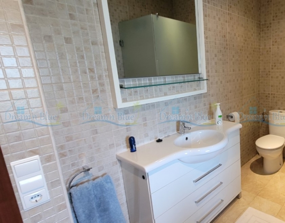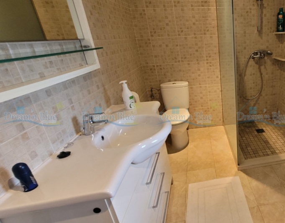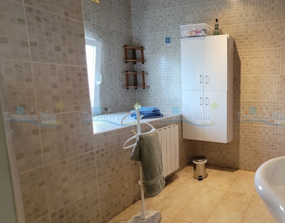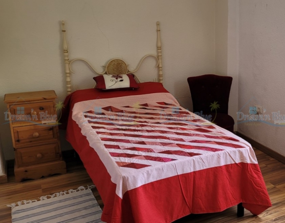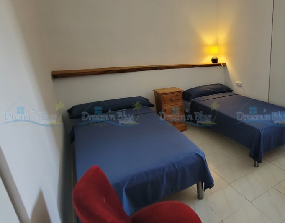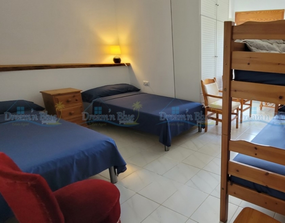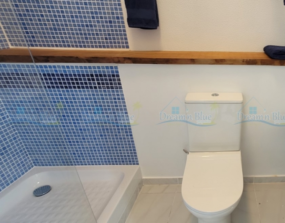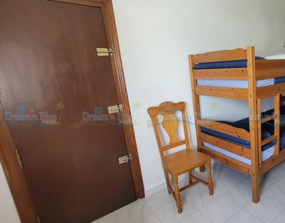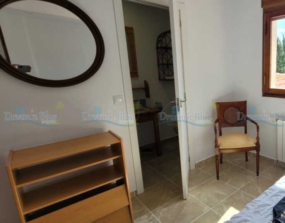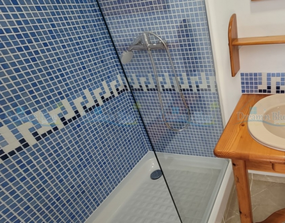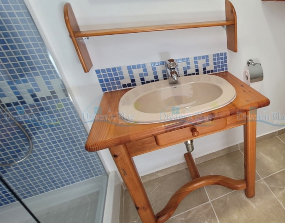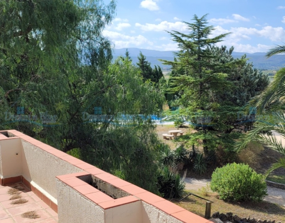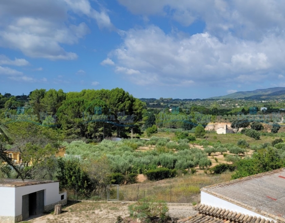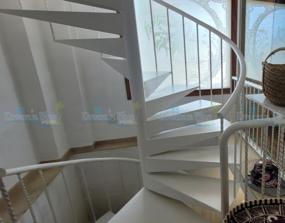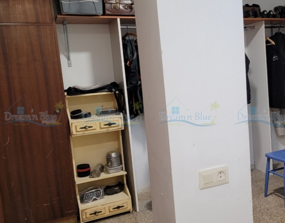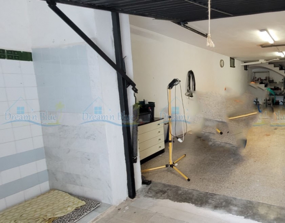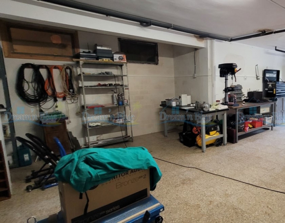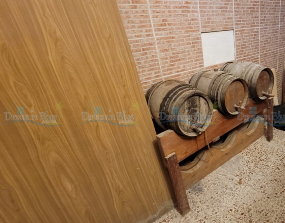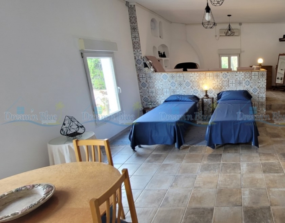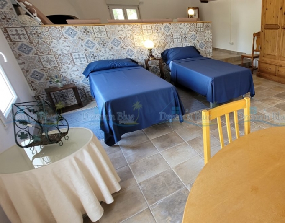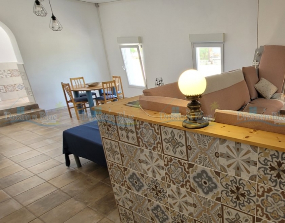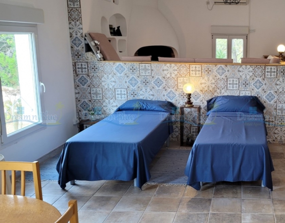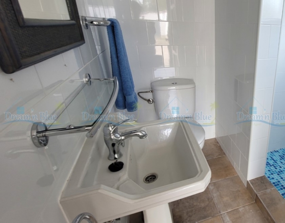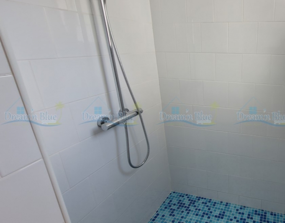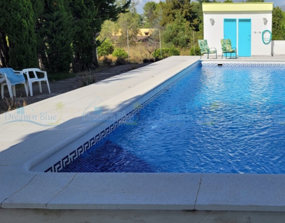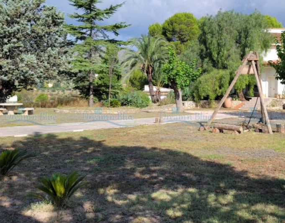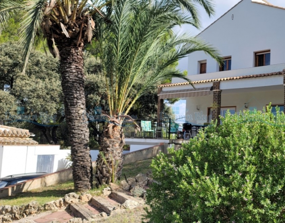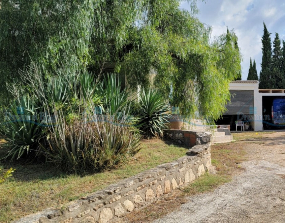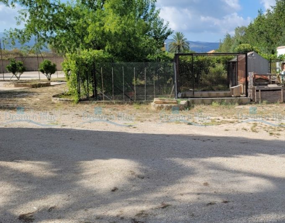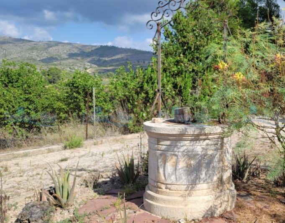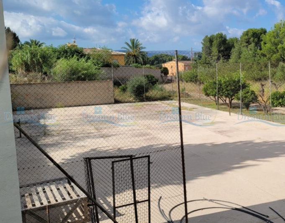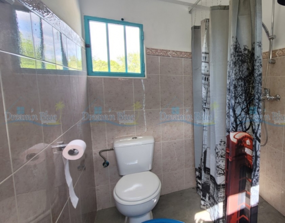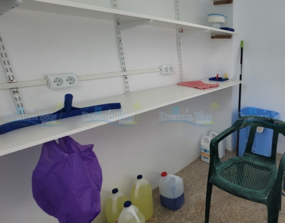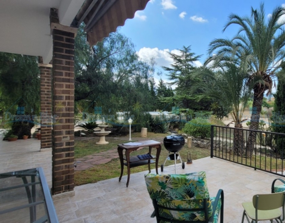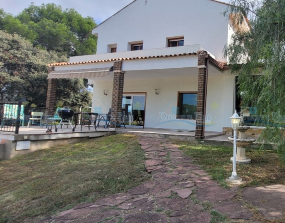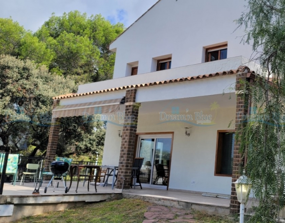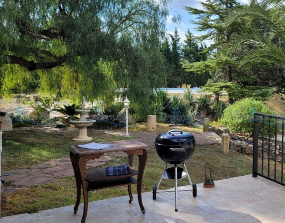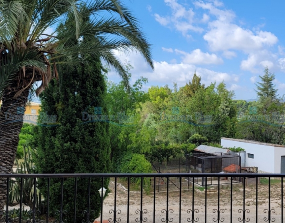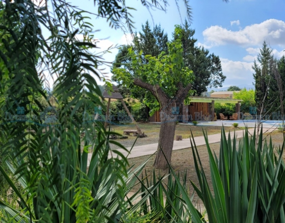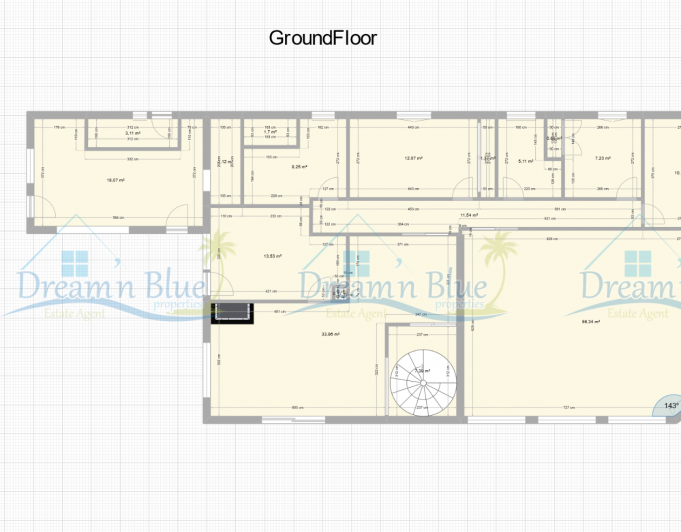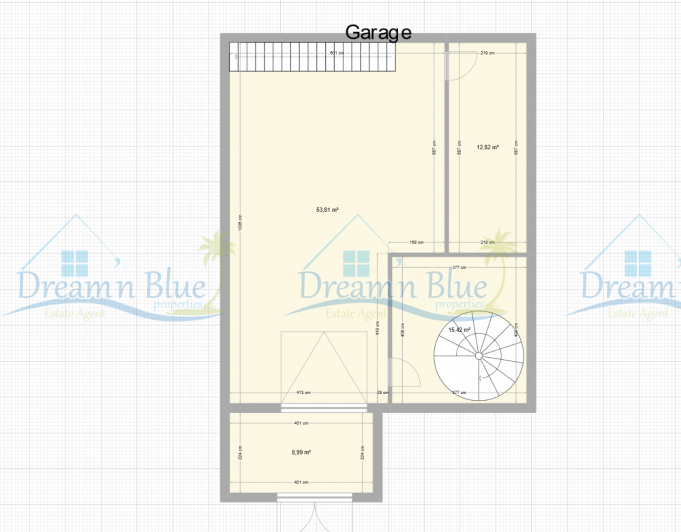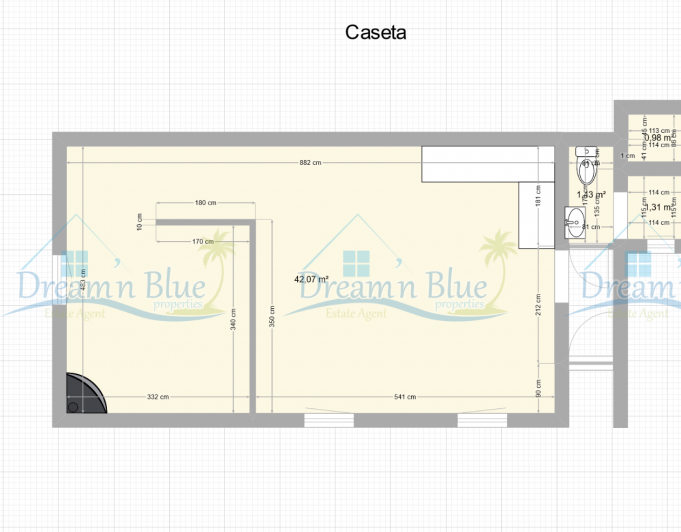Watch our walk-through video!
We like to introduce you: Villa “Summer Dreams”, Your Oasis in Tranquil Ontinyent, exclusively presented by Dream’n Blue Properties!
Villa “Summer Dreams” is an attractive and comfortable property, that could be the fulfilment of your dreams, and your opportunity to escape to this idyllic surround.
Nestled in a serene and exclusive zone near Ontinyent, this enchanting property beckons with open arms.
Villa “Summer Dreams” invites you to discover a world of comfort, tranquillity, and Spanish allure. This property has a total built area of 255m² (cadastre information, the reality is 420m²) on an easy to maintain plot of 2.493m². It was built in 2002 and carefully maintained over the years.
This property also profits from a sparkling swimming pool of 10x5m just perfect for lazy afternoons and refreshing swims. The multiple terraces offer picturesque spots to soak up the sun or rest in the shade.
A large “casita” of 64m² is used as huge storage room but can easily be transformed for other purposes. The indoor paella/BBQ promises culinary delights with you as the new Chef!
And now let’s discover Villa “Summer Dreams” in details:
Enter through the electric gate and find a shady triple carport as well as lots of parking space along the large driveway.
On the ground level, you will find:
- Step onto the expansive 22m² porch. This covered terrace, complete with a cozy seating corner, offers a commanding view of the property’s front vista and serves as your gateway to the entrance door.
- Discover the heart of the home: a 40m² living and dining space that unfolds into a spacious kitchen. This area is designed for an effortless flow between rooms. Yet, it retains the option for privacy with elegant sliding doors, enabling you to tailor the space to your moments of solitude or social gatherings.
- The large 19,22m² Boho-chic kitchen, is a rustic spot, complete, with an indoor BBQ. This culinary retreat extends to a 22,76m² sheltered terrace, offering vistas of the swimming pool.
- In addition, an auxiliary kitchenette of 10,54m² was thoughtfully equipped with laundry facilities. This practical space boasts its own external entrance, offering convenience and efficiency for household chores without disrupting the tranquillity of the home.
- A welcoming 7,4m² corridor brings you into the 13m² master bedroom, which features a convenient 2m² built-in wardrobe and a 4m² bathroom. Situated on the ground floor, this master suite is a plus, offering comfort and privacy in this home’s interesting layout.
- A staircase brings you to the upper level or to a very healthy cellar.
The upper level offers:
- Light-filled double bedroom of 9,63m²
- Another double bedroom of 8,39 m²
- A single 7,47m² bedroom doubles as a tranquil reading nook, offering a cozy retreat.
- Bathroom of 3,43m²
- Storage room of 5,96m²
- Another storage area of 1,54m²
- Corridor of 5,83m²
The casita offers:
- This spacious casita encompasses three versatile rooms, spanning 38m², 14,82m², and 3,13m². With its lofty ceilings and windows, the casita presents a blank canvas for endless possibilities, transform it into an elegant French-style atelier, a welcoming area for guests, a dedicated hobby space, or whatever your heart desires.
The outside offers:
- A triple carport, that provides shade and protection.
- Lots of parking space
- Refreshing saltwater swimming pool of 10x5m, where you can cool off on hot summer days or enjoy a refreshing swim anytime.
- Toilet/shower/filtration room, no need to go inside the house when you need to use the bathroom.
- Around the pool, you will find relax spots for sunbathing and seating spots for great tapas dinners.
- Beneath the grandeur of a towering Holm oak, a small but charming terrace unfolds, offering a shaded sanctuary where you can unwind and immerse yourself in summer reveries.
And More:
- Open for sensitive offers
- Well maintained over the years.
- Accessible for less valid persons on the ground level
- Main water and electricity from the companies
- Heating with pellet stove
- Warm and cold aircon
- Alu frames with double glazing windows
- Shutters
- Mosquito blinds
- Internet via Wimax
- IPTV
- Totally fenced garden.
- Electric gate opener
- Roof in perfect condition
- Warm water with solar heater
- Kitchen equipment with gas
- Swimming pool with saltwater filtration
- Swimming pool winter cover
- Septic tank
- Views on surrounding nature
- Yearly IBI tax 506,15€
- Proximity to beach 45km
- Sold partially furnished, (The items that will be part of the sale will be listed in a document and added in the presales contract).
Step into the embrace of Villa “Summer Dreams”, where you will be touched by the warmth of the sun and the serenity of nature’s whisper. This isn’t just a house; it’s a haven crafted for those who dream of endless summers and tranquil retreats.
Villa “Summer Dreams” promises a life where every day feels like a vacation. We invite you to discover this property, whether you seek a permanent residence or a vacation escape, Villa “Summer Dreams” promises an idyllic lifestyle in a select and quiet neighbourhood. Don’t miss this opportunity to make your dreams a reality.
Unlike most local real estate agencies, we have a contract with the sellers of the properties and do not ask any commission from the buyers.
Some photos were made with a wide-angle lens, this to present the rooms at once and give a better view.
If you like to know the measures of a room, please check the last photos in which we give you this information.
Like to know more about this property or the area where it is located, have a look on our site www.dblueproperties.com and discover it all!
We always answer your questions sent to us directly on our site or on the advertising sites with which we work, within 72 hours maximum, if you haven’t received a mail from us in return, please check your "SPAM"
255 m2
2.493 m2
4
2
